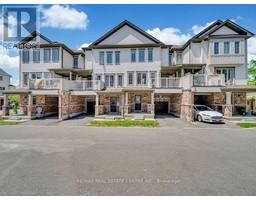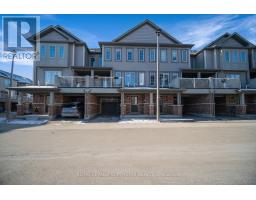350 FISHER MILLS Road Unit# C34 44 - Blackbridge/Fisher Mills/Glenchristie/Hagey/Silver Heights, Cambridge, Ontario, CA
Address: 350 FISHER MILLS Road Unit# C34, Cambridge, Ontario
Summary Report Property
- MKT ID40685867
- Building TypeRow / Townhouse
- Property TypeSingle Family
- StatusBuy
- Added5 weeks ago
- Bedrooms3
- Bathrooms3
- Area1245 sq. ft.
- DirectionNo Data
- Added On20 Dec 2024
Property Overview
Located at 350 Fisher Mills Road, Unit #C34, Cambridge, in the vibrant and highly sought-after Hespeler community, this exquisite 3-bedroom, 2.5-bath townhouse is a true masterpiece of modern living. Boasting an elegant open-concept design drenched in natural light, this home is perfect for both relaxed living and stylish entertaining. The chef-inspired kitchen is equipped with top-tier appliances, including a refrigerator, stove, microwave, and dishwasher, while a washer and dryer add ultimate convenience. A dedicated surface parking space ensures hassle-free living. Ideally positioned just two minutes from Hwy 401, this property offers unbeatable connectivity—only 5 minutes to the Toyota Manufacturing Plant and downtown Cambridge, with Kitchener, Guelph, and Waterloo all within a short drive. Surrounded by picturesque parks, excellent schools, and a host of amenities, this home is a harmonious blend of luxury, functionality, and unparalleled location. Don’t miss this extraordinary opportunity to elevate your lifestyle! (id:51532)
Tags
| Property Summary |
|---|
| Building |
|---|
| Land |
|---|
| Level | Rooms | Dimensions |
|---|---|---|
| Second level | Bedroom | 9'3'' x 8'8'' |
| 3pc Bathroom | Measurements not available | |
| 4pc Bathroom | Measurements not available | |
| Primary Bedroom | 9'7'' x 10'5'' | |
| Main level | Bedroom | 9'3'' x 9'10'' |
| 2pc Bathroom | Measurements not available | |
| Kitchen | 8'0'' x 10'4'' | |
| Dining room | 7'5'' x 10'6'' | |
| Living room | 9'10'' x 12'10'' |
| Features | |||||
|---|---|---|---|---|---|
| Ravine | Balcony | Dishwasher | |||
| Dryer | Microwave | Refrigerator | |||
| Stove | Water softener | Washer | |||
| Central air conditioning | |||||


















































