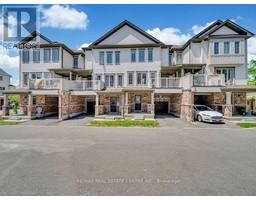38 DUDHOPE Avenue 21 - Glenview, Lincoln, Oak, Cambridge, Ontario, CA
Address: 38 DUDHOPE Avenue, Cambridge, Ontario
Summary Report Property
- MKT ID40684600
- Building TypeHouse
- Property TypeSingle Family
- StatusBuy
- Added11 weeks ago
- Bedrooms3
- Bathrooms3
- Area1800 sq. ft.
- DirectionNo Data
- Added On11 Dec 2024
Property Overview
Stunning Newly Built Home in Desirable East Galt. Nestled in a mature and established neighborhood, this newly built gem sits on a spacious 60-foot lot, offering incredible potential. Whether you’re envisioning an expansive outdoor retreat or exploring the possibility of severing the lot to build a second home, the opportunities here are endless. Step inside and be welcomed by a grand foyer, complete with a convenient 2-piece powder room. The main floor boasts a bright and airy open-concept design, with large windows flooding the space with natural light. Cozy up by the sleek built-in electric fireplace, a perfect companion for chilly winter evenings. The heart of the home is the stunning kitchen, featuring luxurious granite countertops, a generous island ideal for entertaining, and a walk-in pantry that offers ample storage for all your culinary needs. The second level of this stunning home boasts three spacious bedrooms and a versatile loft area, ideal for a growing family. The primary bedroom is a true retreat, complete with a luxurious 5-piece ensuite bathroom. The loft offers additional flexibility, perfect for a home office, study space, or relaxation area. The basement includes a separate entrance with a walk-up to the side of the home, providing excellent potential for an in-law suite or duplex setup. Situated on a generously sized lot, this quality-built home is a fantastic opportunity for investors or families seeking ample space and versatility. Don’t miss out on this incredible property! (id:51532)
Tags
| Property Summary |
|---|
| Building |
|---|
| Land |
|---|
| Level | Rooms | Dimensions |
|---|---|---|
| Second level | Loft | 13'4'' x 11'1'' |
| Bedroom | 12'7'' x 10'4'' | |
| Bedroom | 10'2'' x 9'9'' | |
| 4pc Bathroom | 8'7'' x 5'2'' | |
| Laundry room | 6'5'' x 4'9'' | |
| Full bathroom | 15'7'' x 5'9'' | |
| Primary Bedroom | 14'4'' x 14'3'' | |
| Basement | Recreation room | 45'7'' x 19'8'' |
| Main level | Dinette | 8'7'' x 10'8'' |
| Kitchen | 14'5'' x 8'8'' | |
| Living room | 20'8'' x 15'3'' | |
| 2pc Bathroom | 7'7'' x 2'9'' | |
| Foyer | 24'0'' x 6'2'' |
| Features | |||||
|---|---|---|---|---|---|
| Crushed stone driveway | Attached Garage | Hood Fan | |||
| Central air conditioning | |||||






















































