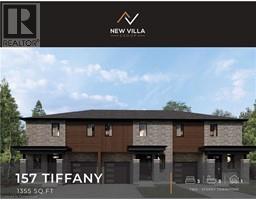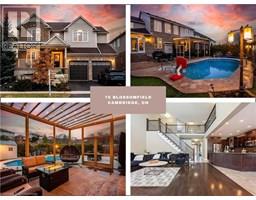4 DALTON Drive 44 - Blackbridge/Fisher Mills/Glenchristie/Hagey/Silver Heights, Cambridge, Ontario, CA
Address: 4 DALTON Drive, Cambridge, Ontario
Summary Report Property
- MKT ID40736412
- Building TypeHouse
- Property TypeSingle Family
- StatusBuy
- Added14 hours ago
- Bedrooms4
- Bathrooms3
- Area1970 sq. ft.
- DirectionNo Data
- Added On30 Jun 2025
Property Overview
ABSOLUTELY THE BEST 4 BEDROOM, DOUBLE CAR GARAGE DEAL IN CAMBRIDGE! 4 Bedroom + DEN , Double Car Garage Single Detached Home in High Demand Millpond in Hespeler, On a Premium Corner Lot Overlooking the Trail Systems & Greenspace & Park. Beautiful Inviting Porch Lead you to the main Entrance. Completely Carpet Free Home With Modern Laminate Floor ,Ceramics & Hardwood. Hardwood Staircase With Wrought Iron Spindles. Main floor With an Open Concept Living & Din Rm. Powder Rm. Gas fireplace in LR. Family Rm with Hardwood Floors. Lovely Eat in Kitchen With Added Pantry & Custom Backsplash.+ Gorgeous Granite Countertops. Sliders to a Nicely Landscaped Backyard. 2nd Floor With 4 Bedrooms + a Den. Master With Walk In Closet & 5 Pce Ensuite Washroom With Granite Counters. 2nd Full Common Washroom .Also Features Granite Counters. Gorgeous Balcony With a View Of the Greenspace & Apple Park. Larger Unfinished Basement For Storage. Superb Hespeler Millpond Location With 3 Parks, 2 Schools, Trail System, & Beautiful yet Quaint Downtown on The River. Parking for 4 cars on the Driveway(+ 2 In the Garage). Newer Kitchen Appliances. FIRST 3 PICTURES ARE VIRTUALLY STAGED & ARE FOR ILLUSTRATION PURPOSE ONLY. (id:51532)
Tags
| Property Summary |
|---|
| Building |
|---|
| Land |
|---|
| Level | Rooms | Dimensions |
|---|---|---|
| Second level | Den | 7'1'' x 6'4'' |
| 4pc Bathroom | Measurements not available | |
| Bedroom | 13'0'' x 9'2'' | |
| Bedroom | 9'8'' x 10'0'' | |
| Bedroom | 10'0'' x 11'4'' | |
| Full bathroom | Measurements not available | |
| Primary Bedroom | 14'4'' x 13'0'' | |
| Main level | Dinette | 11'3'' x 9'0'' |
| 2pc Bathroom | Measurements not available | |
| Kitchen | 11'3'' x 15'1'' | |
| Great room | 15'3'' x 12'0'' | |
| Dining room | 19'4'' x 11'3'' | |
| Living room | 19'4'' x 11'3'' |
| Features | |||||
|---|---|---|---|---|---|
| Southern exposure | Corner Site | Ravine | |||
| Conservation/green belt | Paved driveway | Automatic Garage Door Opener | |||
| Attached Garage | Central Vacuum - Roughed In | Dishwasher | |||
| Refrigerator | Stove | Water softener | |||
| Washer | Hood Fan | Window Coverings | |||
| Garage door opener | Central air conditioning | ||||

























































