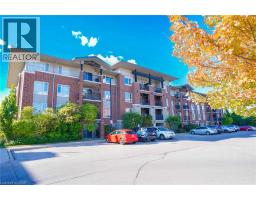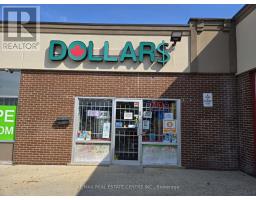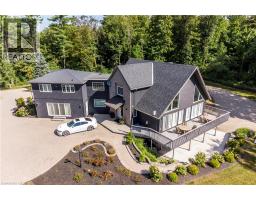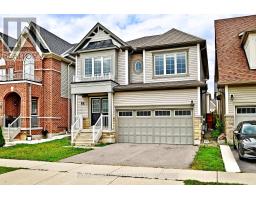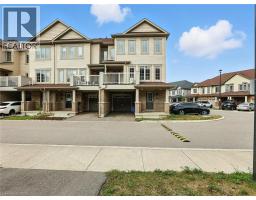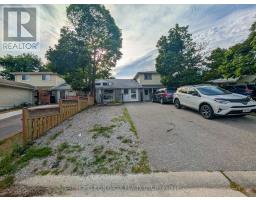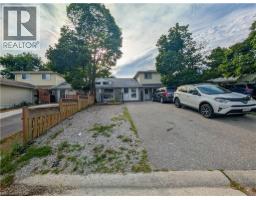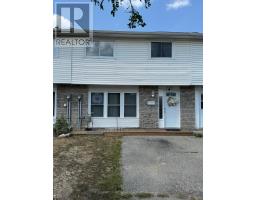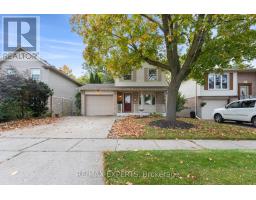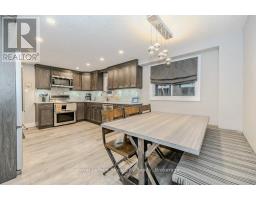40 HOUGHTON Street 42 - Hillcrest/Cooper/Townline Estates, Cambridge, Ontario, CA
Address: 40 HOUGHTON Street, Cambridge, Ontario
Summary Report Property
- MKT ID40761441
- Building TypeHouse
- Property TypeSingle Family
- StatusBuy
- Added3 weeks ago
- Bedrooms5
- Bathrooms4
- Area2136 sq. ft.
- DirectionNo Data
- Added On21 Aug 2025
Property Overview
Welcome to 40 Houghton Street, Cambridge a spacious detached home offering 2,136 sq. ft. of living space plus a fully finished legal 2-bedroom basement apartment with its own living room perfect for extended family or rental income potential. The main floor features a bright and inviting living room, a comfortable family room, Office and a functional layout ideal for both everyday living and entertaining. Upstairs, you'll find 3spacious bedrooms and 2 bathrooms, including a large primary suite. Additional highlights include a double car garage, ample parking, and a prime location just minutes from Hwy 401, shopping, restaurants, schools, and parks. Whether your looking for a family home with room to grow or an investment opportunity, this property offers the best of both worlds. (id:51532)
Tags
| Property Summary |
|---|
| Building |
|---|
| Land |
|---|
| Level | Rooms | Dimensions |
|---|---|---|
| Second level | 3pc Bathroom | 9'0'' x 5'2'' |
| 5pc Bathroom | 10'0'' x 7'8'' | |
| Laundry room | 5'10'' x 5'6'' | |
| Bedroom | 18'9'' x 11'3'' | |
| Bedroom | 11'9'' x 10'2'' | |
| Bedroom | 10'11'' x 10'0'' | |
| Basement | 4pc Bathroom | 9'3'' x 4'11'' |
| Living room | 18'11'' x 9'3'' | |
| Kitchen | 9'8'' x 21'5'' | |
| Bedroom | 9'3'' x 12'3'' | |
| Bedroom | 9'3'' x 4'11'' | |
| Main level | 2pc Bathroom | 5'4'' x 4'11'' |
| Office | 9'3'' x 6'11'' | |
| Dining room | 9'8'' x 7'8'' | |
| Kitchen | 19'5'' x 9'8'' | |
| Family room | 18'8'' x 11'7'' | |
| Living room | 19'11'' x 11'5'' |
| Features | |||||
|---|---|---|---|---|---|
| Attached Garage | Central Vacuum | Garage door opener | |||
| Central air conditioning | |||||






















































