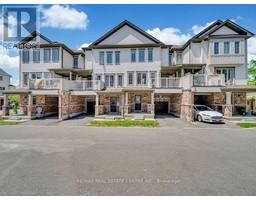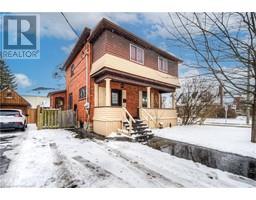400 CHAMPLAIN Boulevard Unit# 206 21 - Glenview, Lincoln, Oak, Cambridge, Ontario, CA
Address: 400 CHAMPLAIN Boulevard Unit# 206, Cambridge, Ontario
Summary Report Property
- MKT ID40688280
- Building TypeApartment
- Property TypeSingle Family
- StatusBuy
- Added4 weeks ago
- Bedrooms3
- Bathrooms1
- Area1210 sq. ft.
- DirectionNo Data
- Added On08 Jan 2025
Property Overview
Welcome to Unit 206 at 400 Champlain Boulevard, an exceptional condo nestled in the heart of East Galt, Cambridge. This well-maintained 2-bedroom plus den unit is the perfect blend of comfort, style, and convenience. Step inside to discover a beautifully renovated kitchen featuring modern finishes and newer appliances, ready to inspire your culinary creations. The updated 3-piece bathroom complements the sleek design of the unit, while vinyl and laminate flooring flow throughout. The spacious enclosed private porch is a standout feature, providing a serene retreat for your morning coffee or evening relaxation. With controlled and private entry, you'll enjoy added security and peace of mind. This vibrant community offers fantastic amenities, including a party room for entertaining, a fully stocked library for book lovers, and a communal BBQ area for gatherings with friends and family. Heat and water are conveniently included with condo fees, simplifying your living expenses. Situated in the desirable East Galt neighborhood, you'll be close to local amenities, schools, parks, and more. Whether you’re downsizing, a first-time buyer, or simply looking for a low-maintenance lifestyle, this condo is a must-see! Don’t miss out on the opportunity to call Unit 206 at 400 Champlain Boulevard your new home! (id:51532)
Tags
| Property Summary |
|---|
| Building |
|---|
| Land |
|---|
| Level | Rooms | Dimensions |
|---|---|---|
| Main level | Sunroom | 18'7'' x 6'10'' |
| Den | 12'0'' x 10'8'' | |
| 3pc Bathroom | 7'9'' x 7'6'' | |
| Bedroom | 12'8'' x 12'3'' | |
| Primary Bedroom | 16'11'' x 12'3'' | |
| Pantry | 6'6'' x 7'6'' | |
| Kitchen | 10'7'' x 7'10'' | |
| Dining room | 10'5'' x 8'4'' | |
| Living room | 22'4'' x 11'8'' |
| Features | |||||
|---|---|---|---|---|---|
| Corner Site | Conservation/green belt | Balcony | |||
| Underground | Dishwasher | Dryer | |||
| Refrigerator | Stove | Washer | |||
| Microwave Built-in | Wall unit | Party Room | |||
























































