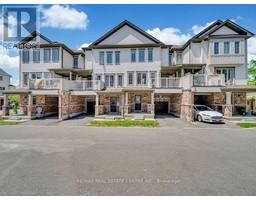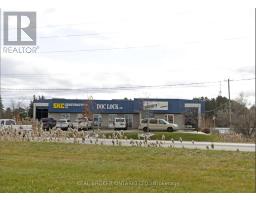45 CRITCHER Avenue 23 - Branchton Park, Cambridge, Ontario, CA
Address: 45 CRITCHER Avenue, Cambridge, Ontario
Summary Report Property
- MKT ID40672817
- Building TypeRow / Townhouse
- Property TypeSingle Family
- StatusBuy
- Added2 weeks ago
- Bedrooms3
- Bathrooms3
- Area1292 sq. ft.
- DirectionNo Data
- Added On04 Dec 2024
Property Overview
This modern 3-bedroom, 3-bathroom freehold townhouse offers the perfect blend of comfort, style, and convenience. Spread over two levels, it features an open-concept layout that maximizes space and natural light. The main floor boasts a spacious living and dining area, complemented by a sleek kitchen with high-end appliances and ample cabinetry. Each bedroom is generously sized, with the master suite featuring a private ensuite bathroom and walk-in closet. The additional two bedrooms are well-appointed, offering plenty of room for family or guests. With three bathrooms, mornings are hassle-free, making it ideal for families or shared living. The freehold aspect means no monthly condo fees, providing the freedom and independence of homeownership. Outside, a private backyard deck offers a perfect spot for relaxation or entertaining. Conveniently located near schools, parks, and shopping, this townhouse combines urban living with the tranquility of a residential neighborhood. (id:51532)
Tags
| Property Summary |
|---|
| Building |
|---|
| Land |
|---|
| Level | Rooms | Dimensions |
|---|---|---|
| Second level | 4pc Bathroom | 10'6'' x 9'1'' |
| Bedroom | 10'0'' x 11'1'' | |
| Bedroom | 9'0'' x 13'2'' | |
| Full bathroom | 5'4'' x 8'6'' | |
| Primary Bedroom | 12'0'' x 13'8'' | |
| Main level | 2pc Bathroom | 2'5'' x 7'0'' |
| Living room | 17'5'' x 13'4'' | |
| Dining room | 13'7'' x 6'7'' | |
| Kitchen | 13'7'' x 10'10'' |
| Features | |||||
|---|---|---|---|---|---|
| Automatic Garage Door Opener | Attached Garage | Dishwasher | |||
| Dryer | Refrigerator | Stove | |||
| Garage door opener | Central air conditioning | ||||



























































