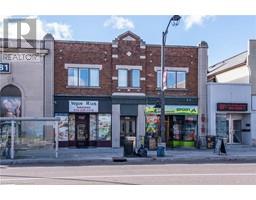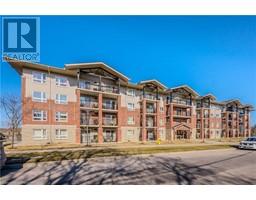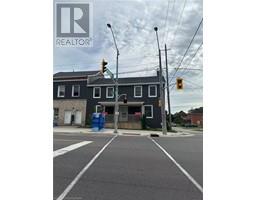50 GRAND AVENUE S Avenue Unit# 2006 20 - City Core/Wellington, Cambridge, Ontario, CA
Address: 50 GRAND AVENUE S Avenue Unit# 2006, Cambridge, Ontario
Summary Report Property
- MKT ID40682357
- Building TypeApartment
- Property TypeSingle Family
- StatusBuy
- Added16 weeks ago
- Bedrooms1
- Bathrooms1
- Area849 sq. ft.
- DirectionNo Data
- Added On06 Dec 2024
Property Overview
Luxurious Top-Floor Condo in the Heart of the Gaslight District Experience upscale living in this rare and stunning one-bedroom, one-bathroom condo located on the top floor of the prestigious Gaslight Condos. Boasting 849 sq. ft. of beautifully upgraded space, this unit features a 33-foot-long open balcony with breathtaking views of the vibrant Gaslight District and the Grand River. Carpet and Pet free home!! Key Features: Floor-to-ceiling windows with automated electric blinds throughout, flooding the space with natural light. Custom upgrades worth $25,000, including: Custom pantry and walk-in closet. Custom entryway and entertainment wall. Reverse osmosis water filtration system at the kitchen island for premium water quality. Self-closing drawers in both the kitchen and bathroom for added convenience. Unparalleled Amenities: Gaslight Condos offers an impressive array of amenities to enhance your lifestyle, including: rooftop deck with spectacular views, games room, party room, and study/library, state-of-the-art gym, beautiful outdoor terrace with pergolas, fire pits, and BBQ areas overlooking Gaslight Square. All of this located just steps from downtown Galt and the bustling Gaslight District, you'll enjoy immediate access to a delightful selection of restaurants, cafes, and shops. This unit includes secure underground parking, making it the perfect urban retreat. Don’t miss this rare opportunity—schedule your private showing today! (id:51532)
Tags
| Property Summary |
|---|
| Building |
|---|
| Land |
|---|
| Level | Rooms | Dimensions |
|---|---|---|
| Main level | Living room | 12'5'' x 19'4'' |
| Kitchen | 11'11'' x 14'1'' | |
| Primary Bedroom | 11'11'' x 13'2'' | |
| 3pc Bathroom | 4'11'' x 10'9'' |
| Features | |||||
|---|---|---|---|---|---|
| Southern exposure | Visual exposure | Balcony | |||
| Underground | Visitor Parking | Dishwasher | |||
| Dryer | Refrigerator | Stove | |||
| Washer | Microwave Built-in | Hood Fan | |||
| Window Coverings | Central air conditioning | Exercise Centre | |||
| Party Room | |||||




































































