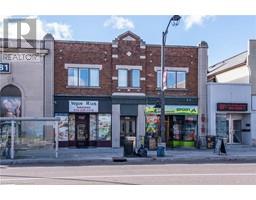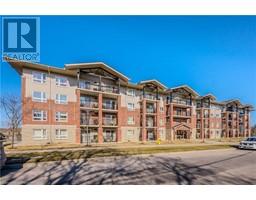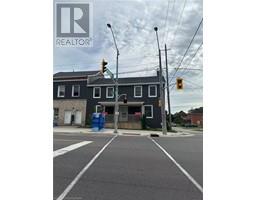55 BRANT ROAD S, Cambridge, Ontario, CA
Address: 55 BRANT ROAD S, Cambridge, Ontario
Summary Report Property
- MKT IDX12049045
- Building TypeHouse
- Property TypeSingle Family
- StatusBuy
- Added4 days ago
- Bedrooms3
- Bathrooms3
- Area0 sq. ft.
- DirectionNo Data
- Added On29 Mar 2025
Property Overview
Located in the desirable Victoria Park neighborhood in old West Galt, this charming and private home boasts amazing curb appeal and a beautifully finished interior. It features some exposed brick, original stained glass, and in-floor heating in the bathroom. This bright and spacious 3-bedroom home is perfect for a growing family or young professionals looking to make this amazing house their own! The main floor offers a gorgeous kitchen and dining room, perfect for entertaining. The open layout also includes a full bathroom, laundry room, living room, and a private family room retreat with a cozy gas fireplace. This home features a spectacular, park-like, fully fenced yard and a detached garage. It has been well-maintained with numerous new upgrades: a new roof (2019), new AC (2021), new dishwasher (2025), new refrigerator (2023), new windows (2021), and a new alarm system (2022). With appliances included, this home is move-in ready! Conveniently located near all amenities, schools, shopping, and downtown life. This is the one you've been waiting for! Book your private showing today, and please explore the online tour at: [https://unbranded.youriguide.com/55_brant_rd_s_cambridge_on (id:51532)
Tags
| Property Summary |
|---|
| Building |
|---|
| Land |
|---|
| Level | Rooms | Dimensions |
|---|---|---|
| Second level | Bedroom | 4.75 m x 3.38 m |
| Bathroom | 1.5 m x 2.77 m | |
| Bedroom 2 | 2.57 m x 3.51 m | |
| Bedroom 3 | 3.12 m x 3.56 m | |
| Basement | Recreational, Games room | 5.49 m x 4.01 m |
| Utility room | 4.42 m x 3.38 m | |
| Ground level | Living room | 3.78 m x 4.19 m |
| Dining room | 2.77 m x 3.81 m | |
| Mud room | 2.13 m x 2.16 m | |
| Family room | 3.68 m x 4.04 m | |
| Kitchen | 3 m x 4.34 m | |
| Foyer | 1.8 m x 3.63 m | |
| Bathroom | 2.95 m x 2.18 m | |
| Laundry room | 2.95 m x 2.18 m |
| Features | |||||
|---|---|---|---|---|---|
| Detached Garage | Garage | Water Heater | |||
| Water softener | Dishwasher | Dryer | |||
| Microwave | Stove | Washer | |||
| Refrigerator | Separate entrance | Central air conditioning | |||
| Fireplace(s) | |||||





























































