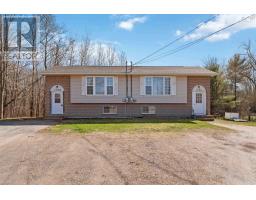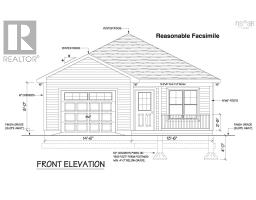57 Hiltz Road, Cambridge, Nova Scotia, CA
Address: 57 Hiltz Road, Cambridge, Nova Scotia
Summary Report Property
- MKT ID202502471
- Building TypeHouse
- Property TypeSingle Family
- StatusBuy
- Added19 weeks ago
- Bedrooms3
- Bathrooms1
- Area1184 sq. ft.
- DirectionNo Data
- Added On07 Feb 2025
Property Overview
Slow down with the country life. This 3 bedroom bungalow is nestled on a 1.16 acre lot near the edge of the Bay of Fundy. On this level lot are 2 dug wells and one drilled well, three sheds, a small garage suitable for lawn equipment or quads, and a 16' x 40' deck that leads to the 21' above ground pool. The mudroom leads to the eat in country kitchen which is open to the cozy living room. This spaces enjoys the warmth of a wood stove and the year round benefits of a ductless heat pump. Separated from the living room by french doors, the addition of a 16' x 20' room has made a wonderful Master Bedroom, complete with a 7' x 5'space that could be purposed into a home office space, walk in closet, or en-suite. There are two additional bedrooms, a four piece bathroom, and laundry room with utilities. With the spring thaw you'll be delighted by to find blueberry, strawberry, raspberry, and blackberry plants as well as fruit bearing trees; peach, plum, apple, and pear. There are also several lilac trees. Roof was re-shingled Fall 2024. 40 minutes to Windsor, 1 hour to Elmsdale, 1 hour & 15 minutes to Halifax, and just a short walk to the shores of the Minas Basin. Come explore the shore life! (id:51532)
Tags
| Property Summary |
|---|
| Building |
|---|
| Level | Rooms | Dimensions |
|---|---|---|
| Main level | Mud room | 4.10 x 10 |
| Eat in kitchen | 11.4 x 11 | |
| Living room | 19.6 x 11.4 | |
| Primary Bedroom | 18.8 x 12.4 | |
| Other | 7. x 5 | |
| Bath (# pieces 1-6) | 8.2 x 7 | |
| Laundry room | 8. x 4 | |
| Bedroom | 11.5 x 9.2 | |
| Bedroom | 11.5 x 11 |
| Features | |||||
|---|---|---|---|---|---|
| Wheelchair access | Level | Sump Pump | |||
| Garage | Detached Garage | Gravel | |||
| Stove | Dishwasher | Dryer | |||
| Washer | Freezer | Refrigerator | |||
| Heat Pump | |||||








































