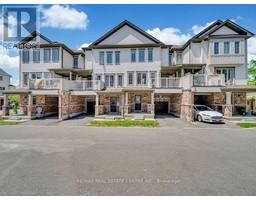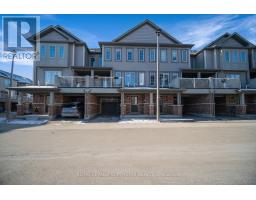6 - 90 ALDERSON DRIVE, Cambridge, Ontario, CA
Address: 6 - 90 ALDERSON DRIVE, Cambridge, Ontario
Summary Report Property
- MKT IDX11880954
- Building TypeHouse
- Property TypeSingle Family
- StatusBuy
- Added6 weeks ago
- Bedrooms4
- Bathrooms4
- Area0 sq. ft.
- DirectionNo Data
- Added On04 Dec 2024
Property Overview
This gorgeous home is nestled in a quiet enclave in desirable Hespeler! This stunning detached house features 3+1 generous bedrooms, 3.5 stylish bathrooms, and a legal walkout basement apartment with a separate entrance ideal for family or guests. The open-concept main floor dazzles with a beautiful kitchen, complete with a grand island and breakfast bar that overlooks the bright living and dining areas. Upstairs, you'll find a spacious primary suite that foods with natural light, along with the main bath and additional bedrooms. Located near excellent schools,parks, trails, and a charming village downtown filled with shops and restaurants, this home offers the perfect blend of tranquility and convenience. Plus, its proximity to Highway 401 makes commuting a breeze. Seize the opportunity to make this beautiful home yours where comfort meets convenience! (id:51532)
Tags
| Property Summary |
|---|
| Building |
|---|
| Land |
|---|
| Level | Rooms | Dimensions |
|---|---|---|
| Second level | Primary Bedroom | 4.72 m x 4.94 m |
| Bedroom 2 | 3.72 m x 3.05 m | |
| Bedroom 3 | 3.71 m x 4.2 m | |
| Bathroom | 2.68 m x 1.6 m | |
| Bathroom | 2.46 m x 2.62 m | |
| Basement | Bathroom | Measurements not available |
| Laundry room | Measurements not available | |
| Bedroom 4 | Measurements not available | |
| Main level | Kitchen | 3.14 m x 3.57 m |
| Dining room | 3.13 m x 4.05 m | |
| Living room | 3.7 m x 4.84 m | |
| Bathroom | 0.89 m x 2.39 m |
| Features | |||||
|---|---|---|---|---|---|
| Ravine | Attached Garage | Dishwasher | |||
| Dryer | Refrigerator | Stove | |||
| Washer | Apartment in basement | Walk out | |||
| Central air conditioning | |||||





























































