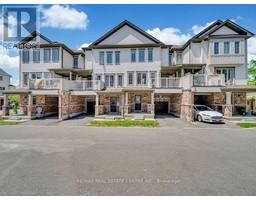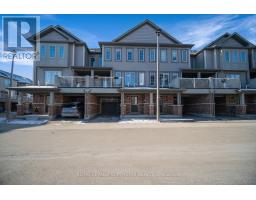60 - 51 SPARROW AVENUE, Cambridge, Ontario, CA
Address: 60 - 51 SPARROW AVENUE, Cambridge, Ontario
Summary Report Property
- MKT IDX10441309
- Building TypeRow / Townhouse
- Property TypeSingle Family
- StatusBuy
- Added5 weeks ago
- Bedrooms3
- Bathrooms3
- Area0 sq. ft.
- DirectionNo Data
- Added On05 Dec 2024
Property Overview
Stunning end-unit townhouse with a modern Layout featuring 3 Bedrooms and 2.5 Bathrooms. The main floor offers a bright, open-concept space that flows effortlessly. The kitchen is equipped with sleek quartz countertops, a spacious breakfast bar, and ample seating. It seamlessly connects to the dining area and living room, which has sliding doors opening to a balcony. A convenient powder room is also located on this level. Upstairs, you'll find 3 bedrooms, including a primary bedroom with an ensuite and a closet. This level also includes a 4-piece bathroom and a laundry area for added convenience. This unit is fully upgraded with laminate flooring, pot lights, stained stairs to match the flooring, and fresh paint throughout. Move-in ready! **** EXTRAS **** S/S Fridge, S/S Stove, B/I Dishwasher, Over The Range Microwave, Washer And Dryer. (id:51532)
Tags
| Property Summary |
|---|
| Building |
|---|
| Land |
|---|
| Level | Rooms | Dimensions |
|---|---|---|
| Second level | Living room | 5.81 m x 3.01 m |
| Dining room | 2.31 m x 5.6 m | |
| Kitchen | 2.68 m x 3.5 m | |
| Third level | Primary Bedroom | 2.77 m x 3.05 m |
| Bedroom 2 | 2.31 m x 2.95 m | |
| Bedroom 3 | 2.8 m x 3.14 m | |
| Main level | Foyer | 5.92 m x 1.93 m |
| Features | |||||
|---|---|---|---|---|---|
| Carpet Free | Attached Garage | Central air conditioning | |||



























































