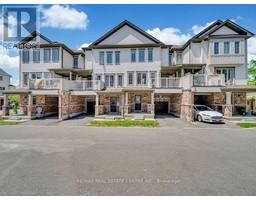73 BIRCH Street 21 - Glenview, Lincoln, Oak, Cambridge, Ontario, CA
Address: 73 BIRCH Street, Cambridge, Ontario
Summary Report Property
- MKT ID40671297
- Building TypeHouse
- Property TypeSingle Family
- StatusBuy
- Added6 weeks ago
- Bedrooms4
- Bathrooms3
- Area1989 sq. ft.
- DirectionNo Data
- Added On07 Jan 2025
Property Overview
Welcome to this completely rebuilt & renovated (2024), complete with a huge addition 3+1 bedroom, 2.5 bath, 2-storey detached home located in the Glenview neighbourhood. The moment you approach this home, quality of craftsmanship is apparent. The covered front porch welcomes you into the foyer & dining room. A large eat-in kitchen with two toned cabinetry, subway tile backsplash, quartz countertops & open concept living room boasts ample natural lighting, oversized patio door & pot lighting. A mudroom, main floor laundry with built-in cabinetry & quartz countertops, & a two-piece bathroom complete the main floor living space. Upstairs offers: three generous size bedrooms with Berber carpeting; the four piece bathroom with oversized ceramic tiles, full vanity with quartz countertops, & ceramic tub with tile surround; & the primary bedroom boasting large walk-in closet, pot lighting throughout, & en-suite bathroom featuring vanity with quartz countertops, ceramic flooring with in-floor heat, & shower with tile surround. The unfinished basement was crafted with high-quality ICF foundation & provides egress windows & roughed-in plumbing which is ideal for an in-law’s suite. Located on a large 64 x 167 foot, fully fenced lot. This property is located close to parks, schools, La grand river, shopping, & many amenities. *Note: some photos are virtually staged (id:51532)
Tags
| Property Summary |
|---|
| Building |
|---|
| Land |
|---|
| Level | Rooms | Dimensions |
|---|---|---|
| Second level | Full bathroom | 6'4'' x 10'6'' |
| Bedroom | 10'6'' x 12'5'' | |
| Bedroom | 12'5'' x 8'8'' | |
| Primary Bedroom | 15'7'' x 14'7'' | |
| 4pc Bathroom | 6'4'' x 8'5'' | |
| Basement | Other | 40'3'' x 27'5'' |
| Main level | 2pc Bathroom | 6'2'' x 6'0'' |
| Laundry room | 7'0'' x 8'10'' | |
| Kitchen | 12'8'' x 16'6'' | |
| Living room | 12'10'' x 19'5'' | |
| Dining room | 17'1'' x 21'9'' | |
| Bedroom | 9'4'' x 11'9'' | |
| Foyer | 10'1'' x 12'11'' |
| Features | |||||
|---|---|---|---|---|---|
| Southern exposure | Central air conditioning | ||||






































































