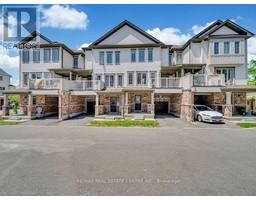750 LAWRENCE Street Unit# 86 52 - Preston North, Cambridge, Ontario, CA
Address: 750 LAWRENCE Street Unit# 86, Cambridge, Ontario
Summary Report Property
- MKT ID40687732
- Building TypeRow / Townhouse
- Property TypeSingle Family
- StatusBuy
- Added4 weeks ago
- Bedrooms3
- Bathrooms2
- Area1705 sq. ft.
- DirectionNo Data
- Added On08 Jan 2025
Property Overview
Step inside a home that’s more than just walls and a roof—it’s the backdrop for your family’s story. From morning pancakes in the sunny breakfast area to evening board games in the light-filled family room, every space invites connection and joy. The kitchen is the heart of this home, with counter space and storage that makes meal prep a breeze, even for the busiest of families. Imagine the kids finishing homework at the table while dinner simmers on the stove, or hosting friends for a casual brunch on weekends. Upstairs, three cozy bedrooms offer everyone a space to dream. The main bath is just steps away, making those busy mornings a little smoother. The basement is your flexible haven—perfect as a bright and cheerful playroom where little imaginations can run wild or a home office where big ideas come to life. With a walkout to a private patio, it’s also a peaceful spot to unwind with a cup of tea while the kids play outside. This home isn’t just practical; it’s perfectly located. Nature trails and parks are just a stroll away for family adventures, and you’ll have your pick of public, Catholic, and French schools within walking distance. Commuting? The 401 and Highway 8 are just minutes away, making it easy to get wherever you need to go. Carriage Lanes isn’t just a place to live—it’s where your family will laugh, grow, and make memories that last a lifetime. Come see it for yourself and imagine the possibilities! (id:51532)
Tags
| Property Summary |
|---|
| Building |
|---|
| Land |
|---|
| Level | Rooms | Dimensions |
|---|---|---|
| Second level | 2pc Bathroom | Measurements not available |
| Bedroom | 7'1'' x 9'5'' | |
| Bedroom | 8'1'' x 11'7'' | |
| Primary Bedroom | 17'3'' x 10'5'' | |
| Lower level | Laundry room | 13' x 5' |
| Office | 15'9'' x 13'6'' | |
| Main level | 4pc Bathroom | Measurements not available |
| Living room/Dining room | 17'3'' x 16'5'' | |
| Dining room | 8'4'' x 10'5'' | |
| Kitchen | 8'1'' x 11'0'' |
| Features | |||||
|---|---|---|---|---|---|
| Cul-de-sac | Balcony | Paved driveway | |||
| No Pet Home | Detached Garage | Covered | |||
| Dishwasher | Dryer | Refrigerator | |||
| Stove | Washer | Microwave Built-in | |||
| Garage door opener | Central air conditioning | ||||





















































