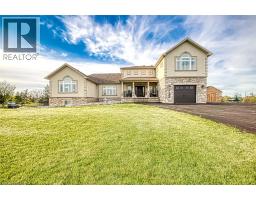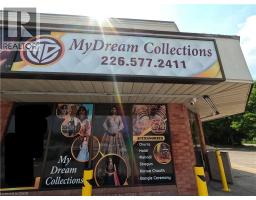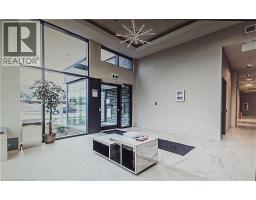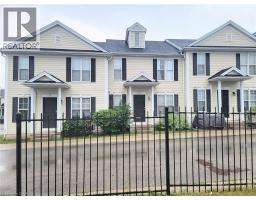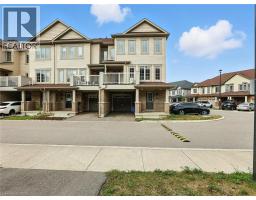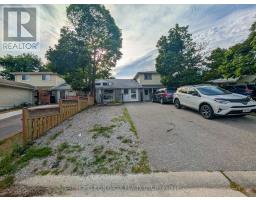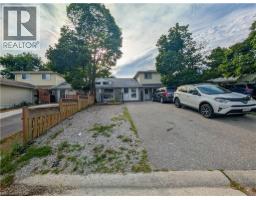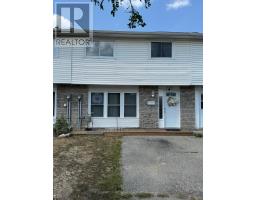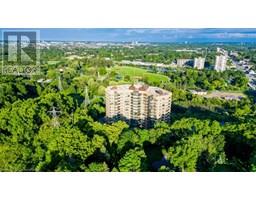79 HINRICHS Crescent 23 - Branchton Park, Cambridge, Ontario, CA
Address: 79 HINRICHS Crescent, Cambridge, Ontario
3 Beds4 Baths1578 sqftStatus: Buy Views : 424
Price
$929,999
Summary Report Property
- MKT ID40736364
- Building TypeHouse
- Property TypeSingle Family
- StatusBuy
- Added4 days ago
- Bedrooms3
- Bathrooms4
- Area1578 sq. ft.
- DirectionNo Data
- Added On22 Aug 2025
Property Overview
A brilliantly designed beauty two-storey detached home welcomes you with a modern exterior, covered entryway, upgraded front door. You'll love to entertain in this beautiful home! Backyard features a high-end therapeutic hot tub, stamped concrete, gazebo & pergola. This beauty comes with 3 beds, 4 baths with a built-in gas fireplace, finished bsmt. This home is ideally located in the desirable neighborhood of Green Gate Village, with plenty to offer for the growing family. Close to a park, walking trails, shopping, restaurants and the to-be-built recreation complex, schools and library. Don't miss the opportunity to call this home. (id:51532)
Tags
| Property Summary |
|---|
Property Type
Single Family
Building Type
House
Storeys
2
Square Footage
1578 sqft
Subdivision Name
23 - Branchton Park
Title
Freehold
Land Size
under 1/2 acre
Parking Type
Attached Garage
| Building |
|---|
Bedrooms
Above Grade
3
Bathrooms
Total
3
Partial
1
Interior Features
Appliances Included
Central Vacuum, Dishwasher, Dryer, Water softener, Washer, Microwave Built-in, Gas stove(s), Window Coverings, Garage door opener, Hot Tub
Basement Type
Full (Finished)
Building Features
Style
Detached
Architecture Style
2 Level
Square Footage
1578 sqft
Rental Equipment
Water Heater
Heating & Cooling
Cooling
Central air conditioning
Heating Type
Forced air
Utilities
Utility Sewer
Municipal sewage system
Water
Municipal water
Exterior Features
Exterior Finish
Brick Veneer, Vinyl siding
Neighbourhood Features
Community Features
Quiet Area
Amenities Nearby
Park, Schools, Shopping
Parking
Parking Type
Attached Garage
Total Parking Spaces
3
| Land |
|---|
Other Property Information
Zoning Description
R4
| Level | Rooms | Dimensions |
|---|---|---|
| Second level | 3pc Bathroom | 1'1'' x 1'1'' |
| 4pc Bathroom | 1'1'' x 1'1'' | |
| Bedroom | 3'6'' x 3'7'' | |
| Bedroom | 3'1'' x 3'2'' | |
| Primary Bedroom | 4'5'' x 3'4'' | |
| Basement | 3pc Bathroom | 1'1'' x 1'1'' |
| Main level | 2pc Bathroom | 1'1'' x 1'1'' |
| Living room | 3'2'' x 4'6'' | |
| Dining room | 4'4'' x 3'3'' | |
| Kitchen | 2'8'' x 5'9'' |
| Features | |||||
|---|---|---|---|---|---|
| Attached Garage | Central Vacuum | Dishwasher | |||
| Dryer | Water softener | Washer | |||
| Microwave Built-in | Gas stove(s) | Window Coverings | |||
| Garage door opener | Hot Tub | Central air conditioning | |||





































