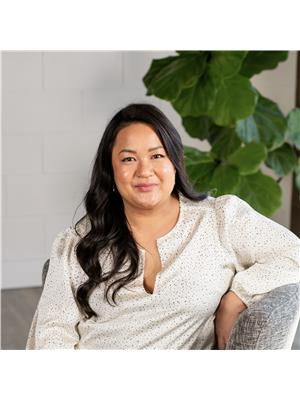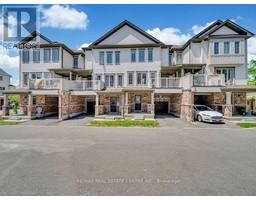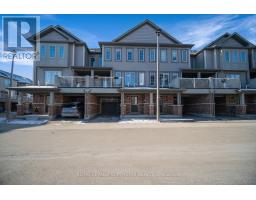841 WESTMINSTER Drive S 53 - Preston South, Cambridge, Ontario, CA
Address: 841 WESTMINSTER Drive S, Cambridge, Ontario
Summary Report Property
- MKT ID40678945
- Building TypeHouse
- Property TypeSingle Family
- StatusBuy
- Added3 weeks ago
- Bedrooms5
- Bathrooms2
- Area2125 sq. ft.
- DirectionNo Data
- Added On16 Dec 2024
Property Overview
These HIGHLY MOTIVATED SELLERS are accepting OFFERS ANYTIME on this move-in-ready home, available for a QUICK CLOSING —just in time to be home for the holidays! This beautiful 1100 sqft bungalow, located in a family-friendly community, offers 5 bedrooms and 2 full bathrooms. A separate entrance provides the opportunity for an in-law suite, adding versatility. The property includes a workshop for extra storage or customizable to your needs. The spacious side yard offers green space for outdoor enjoyment, while the double-wide driveway accommodates parking for up to 4 vehicles. Recent upgrades include a newer bay window and pot lights in the living room, as well as a newer installed 3-piece bathroom in the basement. A stand-up freezer in the basement is also included. Don’t miss this opportunity—call today for more details and to book your showing before it’s gone! (id:51532)
Tags
| Property Summary |
|---|
| Building |
|---|
| Land |
|---|
| Level | Rooms | Dimensions |
|---|---|---|
| Basement | Storage | 9'6'' x 4'11'' |
| Laundry room | 5'8'' x 15'4'' | |
| 3pc Bathroom | 4'10'' x 8'6'' | |
| Bedroom | 11'0'' x 10'11'' | |
| Bedroom | 11'0'' x 12'4'' | |
| Recreation room | 11'4'' x 15'7'' | |
| Main level | Workshop | 14'7'' x 23'5'' |
| 4pc Bathroom | 8'1'' x 6'6'' | |
| Bedroom | 9'4'' x 11'7'' | |
| Bedroom | 11'6'' x 7'11'' | |
| Primary Bedroom | 11'6'' x 10'5'' | |
| Dining room | 11'7'' x 11'2'' | |
| Kitchen | 8'1'' x 10'7'' | |
| Living room | 11'6'' x 19'0'' |
| Features | |||||
|---|---|---|---|---|---|
| Dishwasher | Dryer | Refrigerator | |||
| Stove | Water softener | Washer | |||
| Central air conditioning | |||||



















































