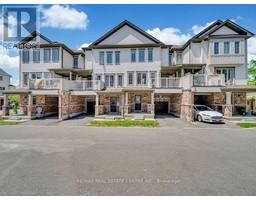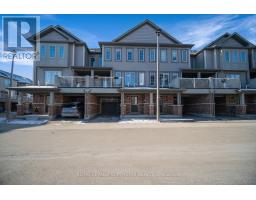85 BEASLEY Crescent Unit# 13 32 - Shades Mills, Cambridge, Ontario, CA
Address: 85 BEASLEY Crescent Unit# 13, Cambridge, Ontario
Summary Report Property
- MKT ID40683987
- Building TypeRow / Townhouse
- Property TypeSingle Family
- StatusBuy
- Added3 weeks ago
- Bedrooms3
- Bathrooms3
- Area1577 sq. ft.
- DirectionNo Data
- Added On11 Dec 2024
Property Overview
A Warm Welcoming End Unit With A Delightful Front Courtyard Seating Area, Perfect For Enjoying Your Morning Coffee. This Home Offers Both Comfort And Practicality. Step Inside The Well Designed Layout To Discover A Warm Open Living, Dining Room. Gleaming Hardwood Floors And A Cozy Gas Fireplace, Creating An Inviting Atmosphere For Family and Friends. Garden Door Leading To A Full Length Private Patio Deck, Providing A Seamless Transition To Outdoor Living. Clean White Eat-In Kitchen With Extra Cabinetry And A Full Size Window. Letting The Sunshine In. The Main Floor Also Features Two Bedrooms, Two Bathrooms Including A Primary Suite With A 4-Piece Ensuite, A Walk Though Closet. The Basement is completed With A Rec. Room, Bedroom, another Bathroom hobby, workshop... When You Are Sitting On Your Deck You Will Enjoy The Privacy Of The Mature Trees, Birds Singing... You Get A Park-Like Feeling. This condo complex has it own Club House, pool and tennis court. Nice Place To Call Home. (id:51532)
Tags
| Property Summary |
|---|
| Building |
|---|
| Land |
|---|
| Level | Rooms | Dimensions |
|---|---|---|
| Basement | Bedroom | 13'7'' x 9'2'' |
| Recreation room | 21'8'' x 15'9'' | |
| 3pc Bathroom | Measurements not available | |
| Main level | Full bathroom | Measurements not available |
| Primary Bedroom | 15'4'' x 13'0'' | |
| Foyer | Measurements not available | |
| Bedroom | 14'0'' x 11'0'' | |
| 3pc Bathroom | Measurements not available | |
| Eat in kitchen | 12'0'' x 18'6'' | |
| Dining room | 12'5'' x 14'0'' | |
| Living room | 13'0'' x 17'8'' |
| Features | |||||
|---|---|---|---|---|---|
| Cul-de-sac | Southern exposure | No Pet Home | |||
| Attached Garage | Central Vacuum | Dishwasher | |||
| Dryer | Microwave | Refrigerator | |||
| Stove | Washer | Gas stove(s) | |||
| Hood Fan | Window Coverings | Garage door opener | |||
| Hot Tub | Central air conditioning | Exercise Centre | |||
| Party Room | |||||













































