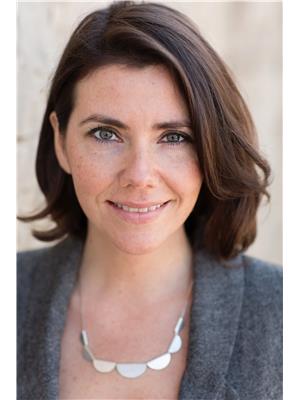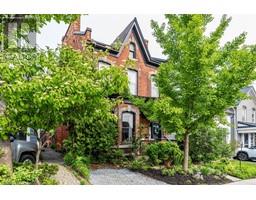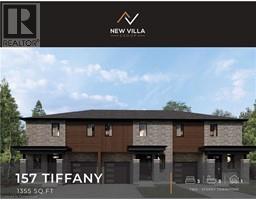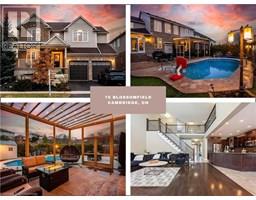86 HENDERSON Street 43 - Hillcrest/Forbes Park, Cambridge, Ontario, CA
Address: 86 HENDERSON Street, Cambridge, Ontario
Summary Report Property
- MKT ID40741736
- Building TypeHouse
- Property TypeSingle Family
- StatusBuy
- Added1 days ago
- Bedrooms4
- Bathrooms2
- Area2806 sq. ft.
- DirectionNo Data
- Added On28 Jun 2025
Property Overview
Nestled atop one of Hespeler's picturesque hills, this captivating yellow-brick century home combines historic charm with thoughtful modern updates. Spanning 2,800 sq. ft., the home features four spacious bedrooms and two well-appointed bathrooms, making it ideal for families or those who love to entertain. The adorable front porch invites you to enjoy peaceful mornings or sunset evenings, while inside, the updated kitchen and main bathroom balance functionality and timeless elegance. A convenient walkout basement adds potential for an in-law suite or private living space. A standout feature is the expansive attic with soaring ceilings, offering endless opportunities—whether you envision a creative studio, a cozy retreat, or extra storage. The property is enveloped by lush landscaping, providing a tranquil outdoor escape. The 729 sq. ft. garage/workshop has been updated in 2024 with new siding, insulation, and electrical wiring, complete with a convenient side door for easy access. Perfectly located near downtown, a park, and a recreation centre, this home blends character, modern convenience, and unmatched potential. (id:51532)
Tags
| Property Summary |
|---|
| Building |
|---|
| Land |
|---|
| Level | Rooms | Dimensions |
|---|---|---|
| Second level | Bedroom | 10'0'' x 13'10'' |
| Primary Bedroom | 18'2'' x 15'7'' | |
| Bedroom | 14'10'' x 13'10'' | |
| Bedroom | 13'5'' x 9'10'' | |
| 4pc Bathroom | 9'0'' x 10'1'' | |
| Basement | Utility room | 9'10'' x 23'3'' |
| Storage | 9'7'' x 6'9'' | |
| Recreation room | 11'8'' x 27'0'' | |
| Laundry room | 15'11'' x 14'1'' | |
| Main level | Sunroom | 7'10'' x 19'0'' |
| Office | 5'7'' x 10'1'' | |
| Living room | 9'10'' x 10'1'' | |
| Kitchen | 18'1'' x 15'7'' | |
| Family room | 23'11'' x 17'7'' | |
| Dining room | 18'2'' x 14'2'' | |
| 2pc Bathroom | 4'' x 9' |
| Features | |||||
|---|---|---|---|---|---|
| Paved driveway | Detached Garage | Dishwasher | |||
| Dryer | Refrigerator | Washer | |||
| Gas stove(s) | None | Window air conditioner | |||


























































