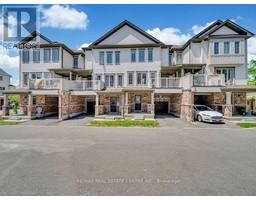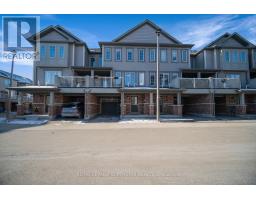92 ZIEMAN Crescent 33 - Clemens Mills/Saginaw, Cambridge, Ontario, CA
Address: 92 ZIEMAN Crescent, Cambridge, Ontario
Summary Report Property
- MKT ID40692517
- Building TypeHouse
- Property TypeSingle Family
- StatusBuy
- Added4 hours ago
- Bedrooms5
- Bathrooms4
- Area2906 sq. ft.
- DirectionNo Data
- Added On24 Feb 2025
Property Overview
Welcome to 92 Zieman Crescent, Cambridge – Where Comfort Meets Style! Situated in a highly sought-after, family-friendly neighborhood, this beautiful home offers a bright and spacious open-concept layout perfect for modern living. The main floor features a welcoming living room filled with natural light, a dedicated family room for relaxed gatherings, and a chef-inspired kitchen. Upstairs, you’ll find 4 generously sized bedrooms, including a luxurious primary suite with a walk-in closet and an ensuite bathroom. With 3.5 bathrooms throughout, there’s plenty of space for the whole family. The fully finished rentable basement adds versatility, offering the perfect space for a recreation room, office, or additional living area. This home also boasts a double car garage and a private backyard, perfect for hosting barbecues or enjoying quiet evenings. Conveniently located close to the 401 highway, top-rated schools, parks, and shopping centers, it’s ideal for commuters and families alike. (id:51532)
Tags
| Property Summary |
|---|
| Building |
|---|
| Land |
|---|
| Level | Rooms | Dimensions |
|---|---|---|
| Second level | Laundry room | Measurements not available |
| 4pc Bathroom | Measurements not available | |
| Full bathroom | Measurements not available | |
| Bedroom | 11'7'' x 10'2'' | |
| Bedroom | 11'0'' x 9'0'' | |
| Bedroom | 13'0'' x 11'6'' | |
| Primary Bedroom | 25'0'' x 12'0'' | |
| Basement | 3pc Bathroom | Measurements not available |
| Utility room | Measurements not available | |
| Storage | Measurements not available | |
| Recreation room | 18'8'' x 15'5'' | |
| Bedroom | 16'0'' x 15'3'' | |
| Main level | 2pc Bathroom | Measurements not available |
| Living room | 20'0'' x 12'0'' | |
| Family room | 16'0'' x 16'0'' | |
| Eat in kitchen | 23'0'' x 19'0'' |
| Features | |||||
|---|---|---|---|---|---|
| Paved driveway | Gazebo | Automatic Garage Door Opener | |||
| Attached Garage | Dishwasher | Dryer | |||
| Microwave | Refrigerator | Stove | |||
| Water softener | Washer | Garage door opener | |||
| Central air conditioning | |||||



































































