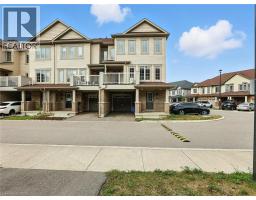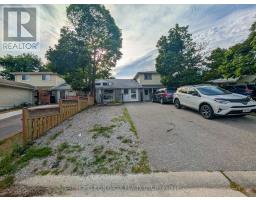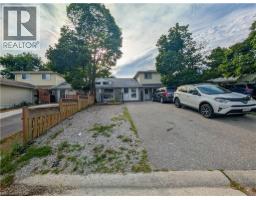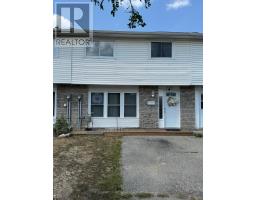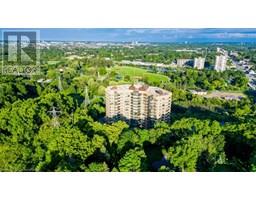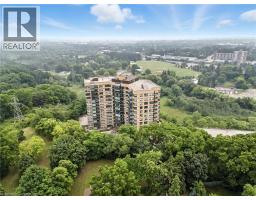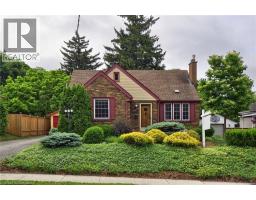97 BERKLEY Road 10 - Victoria, Cambridge, Ontario, CA
Address: 97 BERKLEY Road, Cambridge, Ontario
Summary Report Property
- MKT ID40758813
- Building TypeHouse
- Property TypeSingle Family
- StatusBuy
- Added2 weeks ago
- Bedrooms3
- Bathrooms2
- Area1673 sq. ft.
- DirectionNo Data
- Added On22 Aug 2025
Property Overview
Charming bungalow in West Galt with a separate unit! Fall in love with this warm and welcoming bungalow that offers both comfort and opportunity. Step inside where the heart of the home is the bright eat-in kitchen, where sleek concrete countertops, stainless steel appliances, and a gas stove make cooking a joy. The cozy family room is perfect for relaxing, and its walkout to a large deck that wraps around the back of the house creates the ideal space for morning coffee or evening BBQs while overlooking the fully fenced sprawling backyard where there is lots of room for the kids and dog to play. The main floor features 2 comfortable bedrooms with a 4-piece bathroom that includes laundry. The inviting lower-level unit has a separate entrance and offers comfortable, self-contained living with a spacious bedroom, a full 4-piece bathroom, laundry, and a well-equipped kitchen perfect for everyday cooking. The open layout provides a cozy living space with plenty of room to relax. Close to the Gaslight District, Hamilton Theatre, downtown Galt, and amenities. Whether you’re looking for a smart mortgage helper, a comfortable downsizing option, or a versatile investment property, this bungalow with its separate unit offers endless possibilities. Don’t miss the chance to make this flexible and well-located home your own. (id:51532)
Tags
| Property Summary |
|---|
| Building |
|---|
| Land |
|---|
| Level | Rooms | Dimensions |
|---|---|---|
| Basement | Utility room | 25'8'' x 9'6'' |
| Bedroom | 9'6'' x 9'10'' | |
| Kitchen | 9'7'' x 9'11'' | |
| 4pc Bathroom | 5'11'' x 8'10'' | |
| Recreation room | 18'2'' x 12'0'' | |
| Main level | Bedroom | 10'3'' x 10'1'' |
| Primary Bedroom | 12'0'' x 10'1'' | |
| 4pc Bathroom | 7'5'' x 8'7'' | |
| Living room | 17'0'' x 12'7'' | |
| Kitchen | 9'8'' x 10'3'' | |
| Dining room | 9'3'' x 10'3'' |
| Features | |||||
|---|---|---|---|---|---|
| Sump Pump | In-Law Suite | Dishwasher | |||
| Dryer | Microwave | Refrigerator | |||
| Stove | Water softener | Washer | |||
| Gas stove(s) | Window Coverings | Central air conditioning | |||




























































