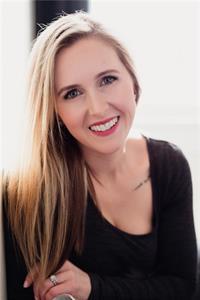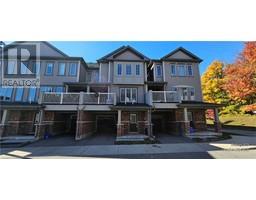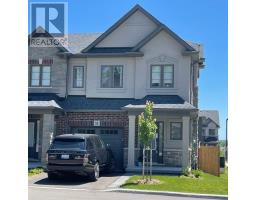125 SEKURA Crescent Unit# 62 31 - Northview, Cambridge, Ontario, CA
Address: 125 SEKURA Crescent Unit# 62, Cambridge, Ontario
Summary Report Property
- MKT ID40683259
- Building TypeRow / Townhouse
- Property TypeSingle Family
- StatusRent
- Added8 weeks ago
- Bedrooms3
- Bathrooms3
- AreaNo Data sq. ft.
- DirectionNo Data
- Added On10 Dec 2024
Property Overview
Welcome to 125 Sekura Crescent, Unit 62! This beautifully updated townhouse condo offers a perfect blend of modern convenience and comfort, located in North Galt. Just moments away from Hespeler Road, you'll enjoy easy access to shopping, dining, public transportation and all the amenities you could ask for! With 3 spacious bedrooms and 2.5 bathrooms, this home features a bright, open-concept layout ideal for both relaxation and entertaining. The fully finished basement includes a 3-piece bathroom. Key Features: 3 Bedrooms, 2.5 Bathrooms, Modern Updates and Décor, Fully Finished Basement with 3-Piece Bathroom, Carport Parking Optional Furnishing, Convenient Location close to Hespeler Road, shopping, and city arteries. Available for lease at $3,000/month. Don't miss out—schedule your viewing today! Seeking AAA tenants. (id:51532)
Tags
| Property Summary |
|---|
| Building |
|---|
| Land |
|---|
| Level | Rooms | Dimensions |
|---|---|---|
| Second level | 4pc Bathroom | Measurements not available |
| Bedroom | 13'5'' x 9'6'' | |
| Bedroom | 13'5'' x 9'5'' | |
| Primary Bedroom | 16'10'' x 11'2'' | |
| Basement | 3pc Bathroom | Measurements not available |
| Utility room | 11'10'' x 9'6'' | |
| Recreation room | 20'7'' x 13'9'' | |
| Main level | 2pc Bathroom | Measurements not available |
| Living room | 13'2'' x 12'2'' | |
| Kitchen | 9'3'' x 8'3'' |
| Features | |||||
|---|---|---|---|---|---|
| Paved driveway | Carport | Dryer | |||
| Refrigerator | Stove | Washer | |||
| Central air conditioning | |||||





























