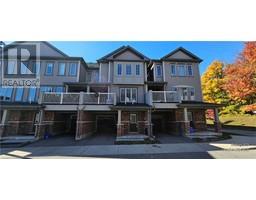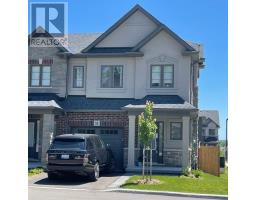155 EQUESTRIAN Way Unit# 144 45 - Briardean/River Flats/Beaverdale, Cambridge, Ontario, CA
Address: 155 EQUESTRIAN Way Unit# 144, Cambridge, Ontario
Summary Report Property
- MKT ID40685305
- Building TypeRow / Townhouse
- Property TypeSingle Family
- StatusRent
- Added7 weeks ago
- Bedrooms3
- Bathrooms2
- AreaNo Data sq. ft.
- DirectionNo Data
- Added On16 Dec 2024
Property Overview
Welcome to this brand-new, 3-storey townhome in Hespeler, perfectly located for those commuting or working in the area. Situated just minutes from the 401, shopping, Costco, and major employers like Toyota, Loblaws, and the Maple Grove Industrial Park, this home offers convenience and comfort in a prime location. This spacious townhome features 3 bright bedrooms, 1.5 bathrooms, and two private balconies to enjoy the surrounding views. The end unit, facing green space, provides added privacy and tranquility. With a single-car garage equipped with a remote door opener and access to the lower level with large utility room, parking and storage are made easy. Ideal for professionals or families, this home combines modern living with a central location. Don’t miss the opportunity to make this stunning, brand-new townhome your next home! Contact us today to schedule a viewing! (id:51532)
Tags
| Property Summary |
|---|
| Building |
|---|
| Land |
|---|
| Level | Rooms | Dimensions |
|---|---|---|
| Second level | Bedroom | 9'4'' x 11'7'' |
| Bedroom | 9'10'' x 8'11'' | |
| 4pc Bathroom | Measurements not available | |
| Primary Bedroom | 12'4'' x 10'0'' | |
| Lower level | Utility room | Measurements not available |
| Den | 10'7'' x 10'0'' | |
| Main level | 2pc Bathroom | Measurements not available |
| Living room | 13'0'' x 16'11'' | |
| Dining room | 10'9'' x 9'4'' | |
| Kitchen | 9'0'' x 9'0'' |
| Features | |||||
|---|---|---|---|---|---|
| Cul-de-sac | Corner Site | Balcony | |||
| Industrial mall/subdivision | Automatic Garage Door Opener | Attached Garage | |||
| Dishwasher | Dryer | Refrigerator | |||
| Stove | Washer | Garage door opener | |||
| Central air conditioning | |||||

































