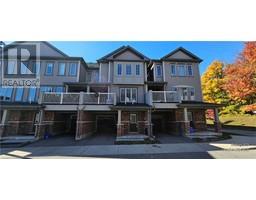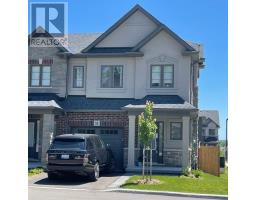420 NEWMAN Drive Unit# 4 14 - Westview, Cambridge, Ontario, CA
Address: 420 NEWMAN Drive Unit# 4, Cambridge, Ontario
Summary Report Property
- MKT ID40680990
- Building TypeRow / Townhouse
- Property TypeSingle Family
- StatusRent
- Added4 weeks ago
- Bedrooms3
- Bathrooms3
- AreaNo Data sq. ft.
- DirectionNo Data
- Added On08 Jan 2025
Property Overview
This brand new, never-lived-in, 3-bedroom, 2.5-bathroom townhome comes with 2 parking spaces Plus visitor parking. You can make this 1500+ sqft townhome your new home immediately, as it offers an open space layout and provides plenty of space for everyone. Enjoy your bright and open layout with large windows on the main floor. Upstairs you will find primary with 4-pc ensuite and walk in closet along with 2 additional large bedrooms and a shared full bath. This home Includes an unfinished basement where your laundry is located and additional space for storage and a cold room. It's conveniently located close to both Catholic and public schools and is right across from a $3 million bismark park for this community. The park will include a splash pad, dog park, skate park, and many other activities. This home comes with brand-new appliances and is move-in ready. (id:51532)
Tags
| Property Summary |
|---|
| Building |
|---|
| Land |
|---|
| Level | Rooms | Dimensions |
|---|---|---|
| Second level | 4pc Bathroom | Measurements not available |
| Bedroom | 10'0'' x 8'6'' | |
| Bedroom | 9'0'' x 9'4'' | |
| Other | Measurements not available | |
| Full bathroom | Measurements not available | |
| Primary Bedroom | 12'0'' x 12'6'' | |
| Lower level | Utility room | Measurements not available |
| Den | 10'0'' x 10'6'' | |
| Main level | Bonus Room | 7'7'' x 6'0'' |
| 2pc Bathroom | Measurements not available | |
| Living room/Dining room | 13' x 12'5'' | |
| Kitchen | 8'4'' x 14'2'' |
| Features | |||||
|---|---|---|---|---|---|
| Sump Pump | Automatic Garage Door Opener | Attached Garage | |||
| None | Dishwasher | Refrigerator | |||
| Stove | Water softener | Central air conditioning | |||




































