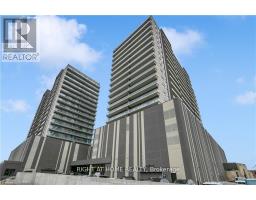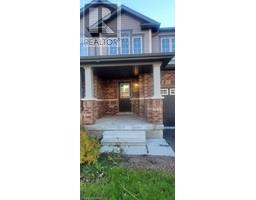15 GLEBE Street Unit# 1203 11 - St Gregory's/Tait, Cambridge, Ontario, CA
Address: 15 GLEBE Street Unit# 1203, Cambridge, Ontario
Summary Report Property
- MKT ID40634661
- Building TypeApartment
- Property TypeSingle Family
- StatusRent
- Added13 weeks ago
- Bedrooms1
- Bathrooms1
- AreaNo Data sq. ft.
- DirectionNo Data
- Added On16 Aug 2024
Property Overview
For Lease. Immerse yourself in urban sophistication with this exquisite 684 Sq.ft. of 1 bedroom + Flex+1 bathroom a condo located in the vibrant Gaslight District. Featuring 9' ceilings and a thoughtfully designed layout, this unit offers an inviting open-concept living and dining area seamlessly integrated with an upgraded kitchen boasting stainless steel appliances and a sleek Quartz countertop.Natural light pours in through large windows, enhancing the elegance of the premium finishes throughout. Step out onto the spacious open balcony of 113 Sq.ft, to enjoy panoramic city view and stellar views of Grand River. Convenience meets luxury with in-suite laundry, 1 underground parking spot .Residents have exclusive access to exceptional amenities, including two party rooms, state-of-the-art exercise facilities, a spacious lounge, and a library. Unwind or entertain on the rooftop terrace complete with outdoor seating, BBQ area, and a cozy fire pit, offering the perfect setting for relaxation and social gatherings.Don't miss the opportunity to live in the heart of the Gaslight District, where urban convenience meets modern comfort. Schedule your showing today! (id:51532)
Tags
| Property Summary |
|---|
| Building |
|---|
| Land |
|---|
| Level | Rooms | Dimensions |
|---|---|---|
| Main level | 4pc Bathroom | Measurements not available |
| Bedroom | 10'0'' x 12'0'' | |
| Living room | 12'0'' x 12'0'' | |
| Kitchen/Dining room | 11'0'' x 10'0'' |
| Features | |||||
|---|---|---|---|---|---|
| Balcony | Underground | Covered | |||
| Dishwasher | Microwave | Refrigerator | |||
| Stove | Range - Gas | Window Coverings | |||
| Central air conditioning | Exercise Centre | Party Room | |||




























































