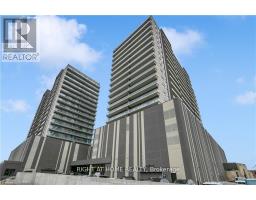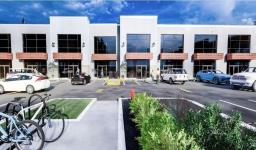1 JARVIS Street Unit# 1212 134 - Beasley North, Hamilton, Ontario, CA
Address: 1 JARVIS Street Unit# 1212, Hamilton, Ontario
Summary Report Property
- MKT ID40635954
- Building TypeApartment
- Property TypeSingle Family
- StatusRent
- Added13 weeks ago
- Bedrooms2
- Bathrooms2
- AreaNo Data sq. ft.
- DirectionNo Data
- Added On21 Aug 2024
Property Overview
FOR LEASE. Breathtaking Brand New Condo - Live it Up in Hamilton!This immaculate 2-bedroom, 2-bathroom condo offers the perfect blend of luxury and convenience. Located in a brand new 15-storey building, be the first to experience the stunning finishes and fantastic layout.Your Urban Oasis Awaits:Modern kitchen featuring stainless steel appliances (fridge, cooktop, built-in oven, built-in microwave, dishwasher)In-suite laundry for ultimate ease.Two full bathrooms for added comfort Bright and spacious living area - ideal for entertaining.BEYOND YOUR DOOR STEPS, Dedicated parking spot (#106) for your convenience.Building amenities include concierge/security, a gym, and a lobby lounge.Unbeatable location with easy access to Highways 403 and QEW. Mere steps away from GO Stations (West Harbour and Hamilton)Close proximity to McMaster University, Mohawk College, and St. Joseph's Hospitals. Embrace an active lifestyle with a high walkability score (98!) and Sobi bike rentals nearby. (id:51532)
Tags
| Property Summary |
|---|
| Building |
|---|
| Land |
|---|
| Level | Rooms | Dimensions |
|---|---|---|
| Main level | Laundry room | 3'0'' x 3'3'' |
| Kitchen | 13'0'' x 11'2'' | |
| 4pc Bathroom | 6'6'' x 9'9'' | |
| Bedroom | 8'2'' x 8'2'' | |
| 3pc Bathroom | 6'6'' x 4'9'' | |
| Primary Bedroom | 11'0'' x 8'10'' | |
| Living room | 12'2'' x 11'2'' |
| Features | |||||
|---|---|---|---|---|---|
| Balcony | Underground | None | |||
| Dishwasher | Dryer | Microwave Built-in | |||
| Central air conditioning | Exercise Centre | ||||
























































