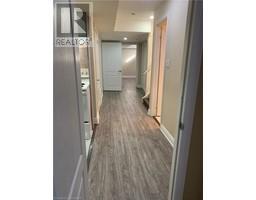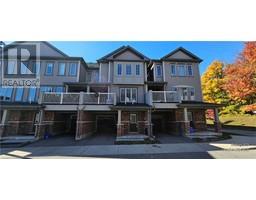15 GLEBE Street Unit# 912 11 - St Gregory's/Tait, Cambridge, Ontario, CA
Address: 15 GLEBE Street Unit# 912, Cambridge, Ontario
Summary Report Property
- MKT ID40683463
- Building TypeApartment
- Property TypeSingle Family
- StatusRent
- Added2 weeks ago
- Bedrooms2
- Bathrooms2
- AreaNo Data sq. ft.
- DirectionNo Data
- Added On05 Dec 2024
Property Overview
Welcome to 912 - 15 Glebe St, located in the vibrant Gaslight District of Cambridge. This stunning 2-bedroom, 2-bathroom condo offers modern living with an open-concept design, seamlessly blending the living room and kitchen. Enjoy an abundance of natural light through the floor-to-ceiling windows, highlighting the upgraded stainless steel appliances in the kitchen. The spacious primary bedroom features a walk-in closet and a private ensuite bathroom, providing a serene retreat. The second bedroom is also generously sized with a large closet. As a resident, you'll have access to an impressive range of amenities, including a welcoming lobby with seating, fitness room, games room, and party room to host all events with family and friends. The community also features a reading area with a library and an expansive outdoor terrace with seating areas, pergolas, fire pits, and a barbecue zone. This is an exceptional opportunity to experience urban living at its finest! (id:51532)
Tags
| Property Summary |
|---|
| Building |
|---|
| Land |
|---|
| Level | Rooms | Dimensions |
|---|---|---|
| Main level | Living room | 9'9'' x 13'1'' |
| Kitchen | 13'0'' x 12'0'' | |
| 5pc Bathroom | Measurements not available | |
| Bedroom | 9'8'' x 9'8'' | |
| 5pc Bathroom | Measurements not available | |
| Primary Bedroom | 9'8'' x 13'1'' |
| Features | |||||
|---|---|---|---|---|---|
| Southern exposure | Balcony | Underground | |||
| Dishwasher | Dryer | Refrigerator | |||
| Stove | Washer | Hood Fan | |||
| Central air conditioning | Exercise Centre | Party Room | |||
























































