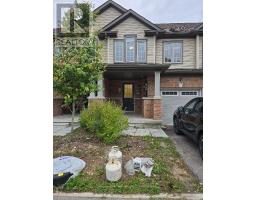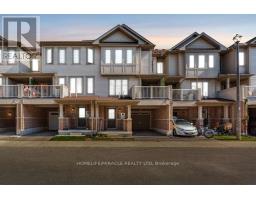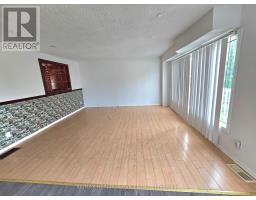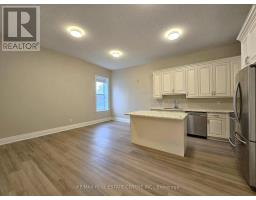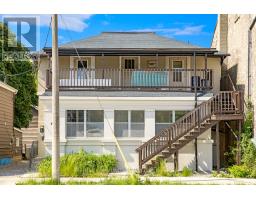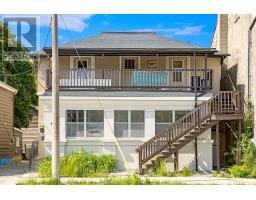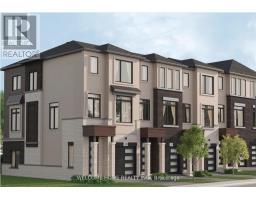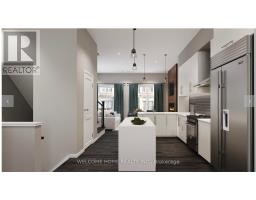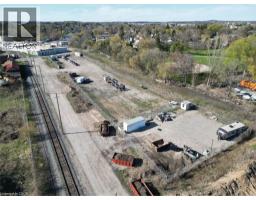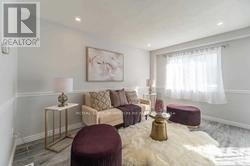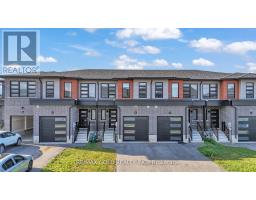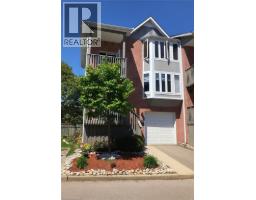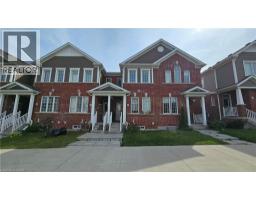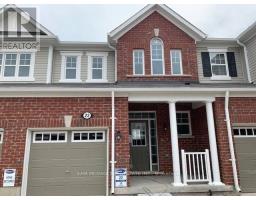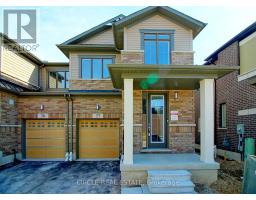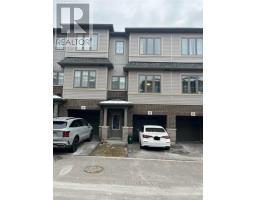150 WATER Street N Unit# 301 20 - City Core/Wellington, Cambridge, Ontario, CA
Address: 150 WATER Street N Unit# 301, Cambridge, Ontario
Summary Report Property
- MKT ID40788344
- Building TypeApartment
- Property TypeSingle Family
- StatusRent
- Added7 days ago
- Bedrooms1
- Bathrooms1
- AreaNo Data sq. ft.
- DirectionNo Data
- Added On17 Nov 2025
Property Overview
For lease with immediate occupancy! This beautifully updated one-bedroom condo showcases sweeping views of the Grand River and a bright, spacious living/dining area with an open-concept kitchen and breakfast bar. The kitchen features four stainless steel appliances, while a convenient laundry closet with a stacked washer and dryer adds everyday ease. This freshly painted move-in ready unit offers modern laminate flooring, pot lighting, and granite countertops. Step through the living room patio door to your private balcony and enjoy tranquil river views. The building’s expansive riverside terrace provides lush gardens, generous seating, gas fire pits, and gas BBQs—perfect for relaxing or entertaining. Additional amenities include a fitness center, guest suite, party room, storage, and underground parking. Ideally located within walking distance to live theatre, scenic river trails, the farmers’ market, boutique shops, and great restaurants. A must-see! (id:51532)
Tags
| Property Summary |
|---|
| Building |
|---|
| Land |
|---|
| Level | Rooms | Dimensions |
|---|---|---|
| Main level | Dining room | 12'0'' x 5'10'' |
| Laundry room | Measurements not available | |
| 4pc Bathroom | 8'1'' x 5'9'' | |
| Primary Bedroom | 10'1'' x 14'3'' | |
| Kitchen | 13'8'' x 8'11'' | |
| Living room | 13'8'' x 10'11'' |
| Features | |||||
|---|---|---|---|---|---|
| Southern exposure | Balcony | Underground | |||
| Visitor Parking | Dishwasher | Dryer | |||
| Refrigerator | Stove | Washer | |||
| Microwave Built-in | Window Coverings | Garage door opener | |||
| Central air conditioning | Exercise Centre | Guest Suite | |||
| Party Room | |||||




































