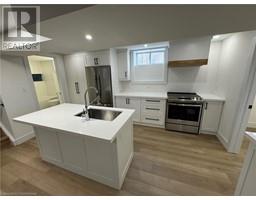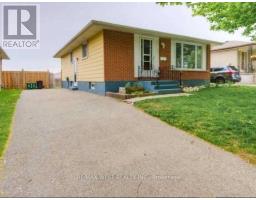236 NORTHVIEW HEIGHTS Drive 31 - Northview, Cambridge, Ontario, CA
Address: 236 NORTHVIEW HEIGHTS Drive, Cambridge, Ontario
Summary Report Property
- MKT ID40737773
- Building TypeHouse
- Property TypeSingle Family
- StatusRent
- Added15 hours ago
- Bedrooms3
- Bathrooms2
- AreaNo Data sq. ft.
- DirectionNo Data
- Added On07 Jun 2025
Property Overview
Your search for a great home to rent ends at 236 Northview Heights Dr! This 3 bedroom, 1.5 bath home is located in a nice family neighbourhood with a park across the street, shopping just up the street, elementary schools & St. Benedict's SS are within walking distance and also just a quick drive to the 401 or the mall! New stainless steel appliances were installed in the kitchen in April 2019 and new washer May 2021. The basement is finished offering extra living space and also a laundry room, cold room and storage room. A new high efficiency furnace was installed in 2019 to help keep the heating bills reasonable. The garage offers a garage door opener & inside entry and the newly installed asphalt driveway (May 2025) allows for 2 more cars to be parked outside. The main floor living space offers a walk out to a nice deck and private back yard with a shed and a raised garden bed which could be used for flowers or vegetables...your choice! 5 appliances included. What a great place to call home! Looking for a July 1st or 15th possession. (id:51532)
Tags
| Property Summary |
|---|
| Building |
|---|
| Land |
|---|
| Level | Rooms | Dimensions |
|---|---|---|
| Second level | 4pc Bathroom | 11'10'' x 7'3'' |
| Bedroom | 11'9'' x 8'5'' | |
| Bedroom | 12'1'' x 8'11'' | |
| Primary Bedroom | 10'11'' x 10'11'' | |
| Basement | Storage | 8'9'' x 9'0'' |
| Laundry room | 13'9'' x 9'0'' | |
| Recreation room | 17'4'' x 10'2'' | |
| Main level | 2pc Bathroom | 5'3'' x 4'3'' |
| Living room | 10'7'' x 14'4'' | |
| Dining room | 9'4'' x 9'3'' | |
| Kitchen | 14'2'' x 10'1'' |
| Features | |||||
|---|---|---|---|---|---|
| Paved driveway | Automatic Garage Door Opener | Attached Garage | |||
| Dishwasher | Dryer | Refrigerator | |||
| Stove | Water softener | Washer | |||
| Hood Fan | Central air conditioning | ||||










































