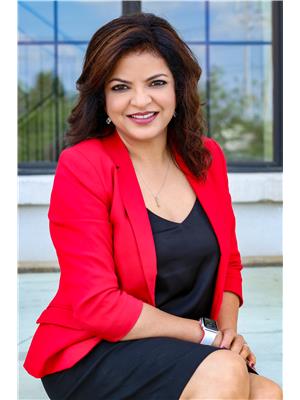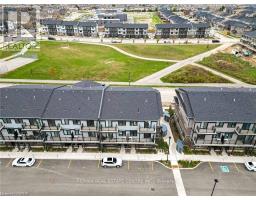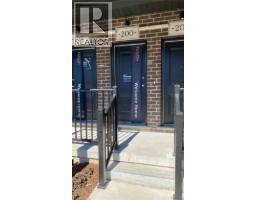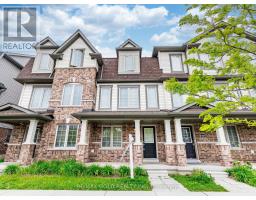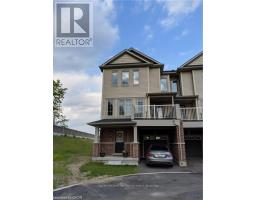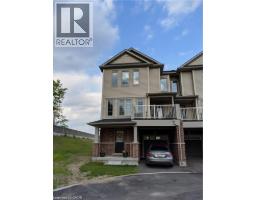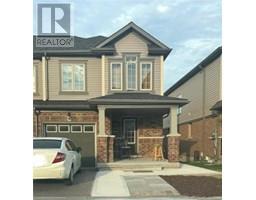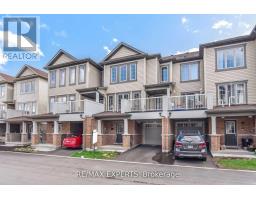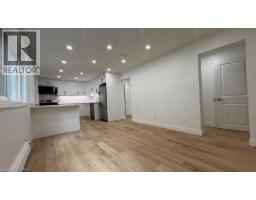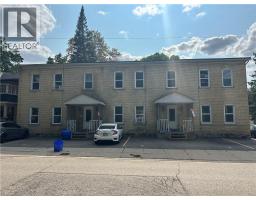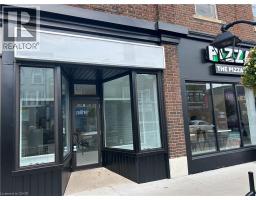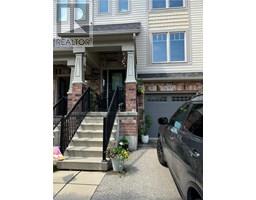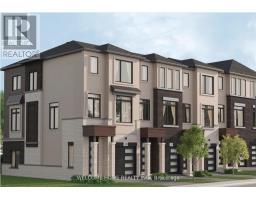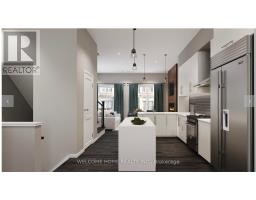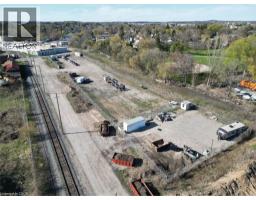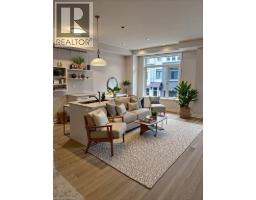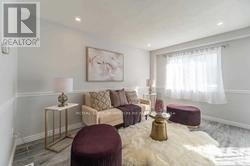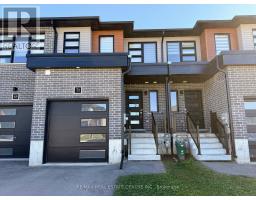240 GREEN GATE Boulevard 22 - Churchill Park/Moffatt Creek, Cambridge, Ontario, CA
Address: 240 GREEN GATE Boulevard, Cambridge, Ontario
Summary Report Property
- MKT ID40775644
- Building TypeRow / Townhouse
- Property TypeSingle Family
- StatusRent
- Added2 weeks ago
- Bedrooms3
- Bathrooms3
- AreaNo Data sq. ft.
- DirectionNo Data
- Added On03 Oct 2025
Property Overview
Welcome to 240 Green Gate Blvd! This newly built townhome offers 1,555 sq. ft. of beautifully upgraded living space designed with comfort and style in mind. Enjoy a modern open-concept layout with 9' ceilings, hardwood stairs, and a carpet-free main floor. The kitchen is a true highlight, featuring upgraded soft-close cabinets, quartz countertops, a pantry, stylish backsplash, and sleek hardware. Upstairs, you’ll find 3 spacious bedrooms, including a primary suite with a walk-in closet and an upgraded ensuite with a glass shower stall. For added convenience, laundry is located on the second floor. Additional features include garage access to the home and a thoughtful selection of finishes throughout. These homes are built with quality, integrity, and innovation, and are located close to schools, hospitals, grocery stores, and other essential amenities. Includes: Stainless steel kitchen appliances, water softener, washer & dryer. (id:51532)
Tags
| Property Summary |
|---|
| Building |
|---|
| Land |
|---|
| Level | Rooms | Dimensions |
|---|---|---|
| Second level | 4pc Bathroom | 5'4'' x 8'7'' |
| Bedroom | 9'0'' x 12'3'' | |
| Bedroom | 9'6'' x 12'2'' | |
| Full bathroom | 6'8'' x 11'10'' | |
| Primary Bedroom | 11'10'' x 16'1'' | |
| Main level | 2pc Bathroom | Measurements not available |
| Dining room | 10'11'' x 8'3'' | |
| Foyer | 5'10'' x 9'9'' | |
| Kitchen | 8'0'' x 12'6'' | |
| Living room | 18'11'' x 11'3'' |
| Features | |||||
|---|---|---|---|---|---|
| Balcony | Paved driveway | No Pet Home | |||
| Attached Garage | Dishwasher | Dryer | |||
| Refrigerator | Stove | Water softener | |||
| Washer | Hood Fan | Garage door opener | |||
| Central air conditioning | |||||



























