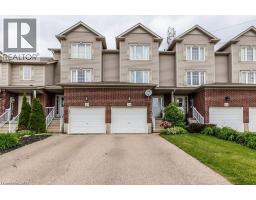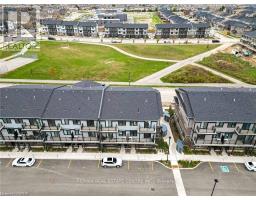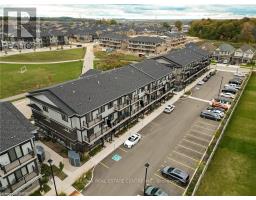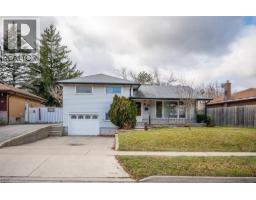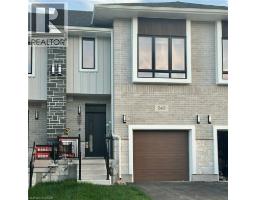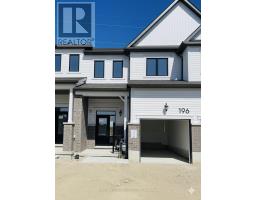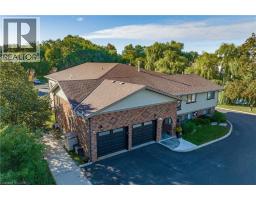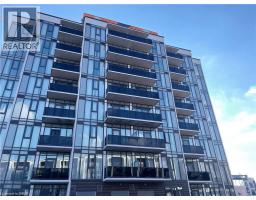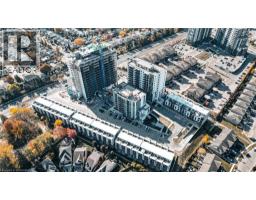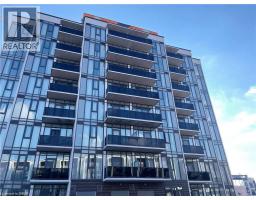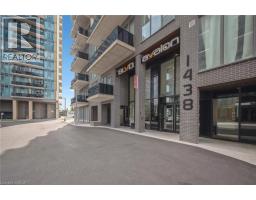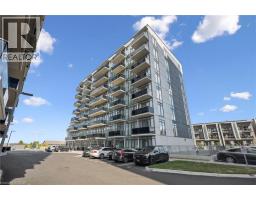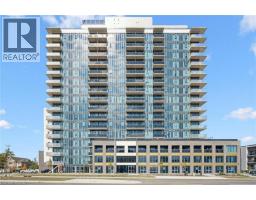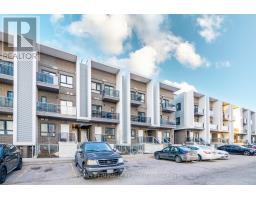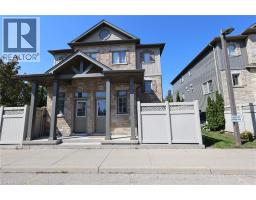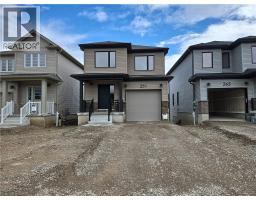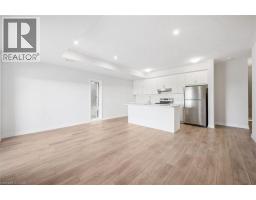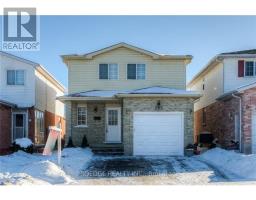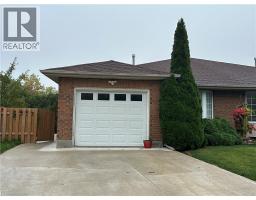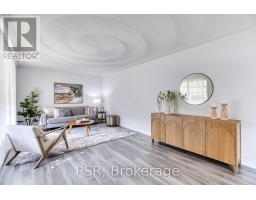200 WHEAT Lane 334 - Huron Park, Kitchener, Ontario, CA
Address: 200 WHEAT Lane, Kitchener, Ontario
2 Beds3 BathsNo Data sqftStatus: Rent Views : 875
Price
$2,400
Summary Report Property
- MKT ID40774050
- Building TypeRow / Townhouse
- Property TypeSingle Family
- StatusRent
- Added2 weeks ago
- Bedrooms2
- Bathrooms3
- AreaNo Data sq. ft.
- DirectionNo Data
- Added On27 Sep 2025
Property Overview
Urban Towns By Wallaceton Homes Features 2 Br 3 Wr, 1225 Sqft, Open Concept Floorplan With Sundrenched Views Facing A Natural Parkette Area In One Of The Most Sought-After Communities Of Kitchener Towards Huron Park. S/S Kitchen Appliances, Modern Backsplash, Large Center Island Overlooking The Living Area! Tenant To Pay Gas, Hydro, Water & Water Heater Rental. 1 Surface Parking Spot Included. Don't Miss This Opportunity! Unit is tenanted, available after mid Oct. (id:51532)
Tags
| Property Summary |
|---|
Property Type
Single Family
Building Type
Row / Townhouse
Square Footage
1225 sqft
Subdivision Name
334 - Huron Park
Title
Condominium
Land Size
Unknown
Built in
2022
| Building |
|---|
Bedrooms
Above Grade
2
Bathrooms
Total
2
Partial
1
Interior Features
Appliances Included
Dishwasher, Dryer, Refrigerator, Stove, Washer, Hood Fan, Window Coverings
Basement Type
None
Building Features
Features
Balcony, No Pet Home
Style
Attached
Square Footage
1225 sqft
Heating & Cooling
Cooling
Central air conditioning
Heating Type
Forced air
Utilities
Utility Sewer
Municipal sewage system
Water
Municipal water
Exterior Features
Exterior Finish
Brick
Neighbourhood Features
Community Features
School Bus
Amenities Nearby
Park, Playground, Public Transit, Shopping
Maintenance or Condo Information
Maintenance Fees Include
Insurance, Landscaping
Parking
Total Parking Spaces
1
| Land |
|---|
Other Property Information
Zoning Description
R8 -502R
| Level | Rooms | Dimensions |
|---|---|---|
| Second level | 4pc Bathroom | 9'0'' x 5'0'' |
| Bedroom | 9'6'' x 9'5'' | |
| Full bathroom | 9'0'' x 5'0'' | |
| Primary Bedroom | 12'10'' x 10'9'' | |
| Main level | Laundry room | 4'0'' x 3'0'' |
| 2pc Bathroom | 9'0'' x 4'0'' | |
| Kitchen | 14'6'' x 7'5'' | |
| Great room | 18'5'' x 12'10'' |
| Features | |||||
|---|---|---|---|---|---|
| Balcony | No Pet Home | Dishwasher | |||
| Dryer | Refrigerator | Stove | |||
| Washer | Hood Fan | Window Coverings | |||
| Central air conditioning | |||||























