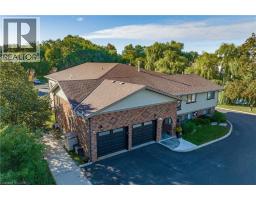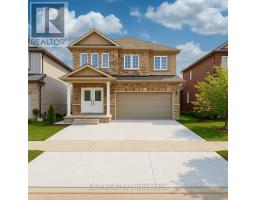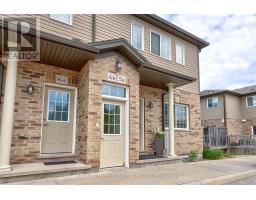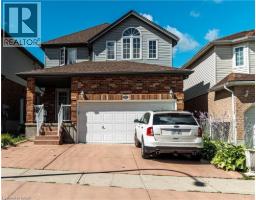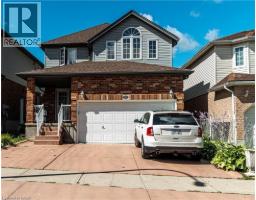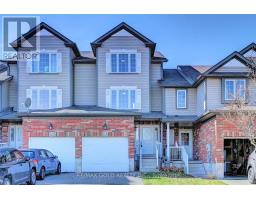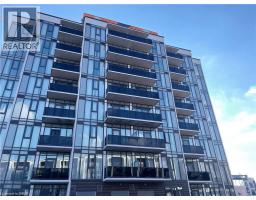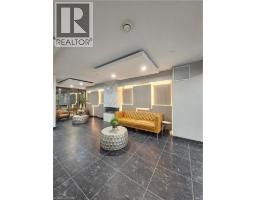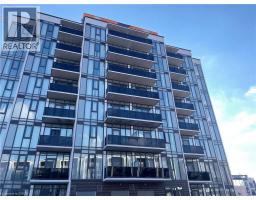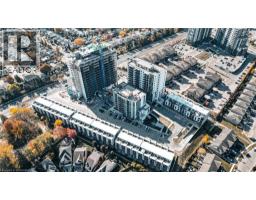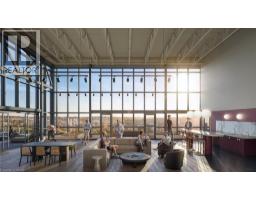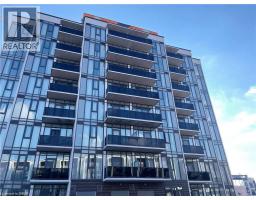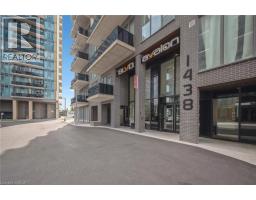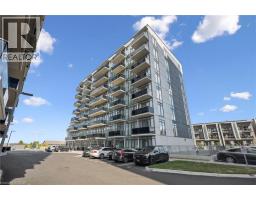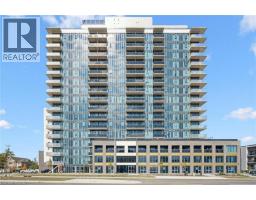417 BANKSIDE Crescent Unit# LOWER 338 - Beechwood Forest/Highland W., Kitchener, Ontario, CA
Address: 417 BANKSIDE Crescent Unit# LOWER, Kitchener, Ontario
2 Beds1 BathsNo Data sqftStatus: Rent Views : 47
Price
$2,250
Summary Report Property
- MKT ID40772803
- Building TypeHouse
- Property TypeSingle Family
- StatusRent
- Added8 weeks ago
- Bedrooms2
- Bathrooms1
- AreaNo Data sq. ft.
- DirectionNo Data
- Added On25 Sep 2025
Property Overview
Desirable Beechwood Forest neighbourhood. The main level offers a bright and spacious layout. It features a bedroom, a three-piece bathroom, and a large living and dining area with sliding doors that open to a private deck and backyard. The lower level includes a second bedroom (no window), a full-size kitchen, a laundry room, and additional storage space. Just minutes from Hwy 8, shopping, parks, and schools. Utilities are included. (id:51532)
Tags
| Property Summary |
|---|
Property Type
Single Family
Building Type
House
Square Footage
1100 sqft
Subdivision Name
338 - Beechwood Forest/Highland W.
Title
Freehold
Land Size
under 1/2 acre
Built in
1992
Parking Type
Attached Garage
| Building |
|---|
Bedrooms
Above Grade
1
Below Grade
1
Bathrooms
Total
2
Interior Features
Appliances Included
Central Vacuum, Dryer, Refrigerator, Stove, Washer
Basement Type
Full (Finished)
Building Features
Features
Ravine, Paved driveway
Foundation Type
Poured Concrete
Style
Semi-detached
Square Footage
1100 sqft
Rental Equipment
Water Heater
Heating & Cooling
Cooling
Central air conditioning
Heating Type
Forced air
Utilities
Utility Sewer
Municipal sewage system
Water
Municipal water
Exterior Features
Exterior Finish
Brick
Neighbourhood Features
Community Features
School Bus
Amenities Nearby
Park, Place of Worship, Playground, Public Transit, Shopping
Parking
Parking Type
Attached Garage
Total Parking Spaces
2
| Land |
|---|
Other Property Information
Zoning Description
Residential
| Level | Rooms | Dimensions |
|---|---|---|
| Lower level | Laundry room | 5'0'' x 7'0'' |
| Eat in kitchen | 16'5'' x 11'0'' | |
| Bedroom | 16'7'' x 9'6'' | |
| Main level | 3pc Bathroom | Measurements not available |
| Bedroom | 13'2'' x 12'3'' | |
| Living room | 23'5'' x 11'0'' |
| Features | |||||
|---|---|---|---|---|---|
| Ravine | Paved driveway | Attached Garage | |||
| Central Vacuum | Dryer | Refrigerator | |||
| Stove | Washer | Central air conditioning | |||


















