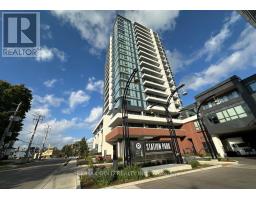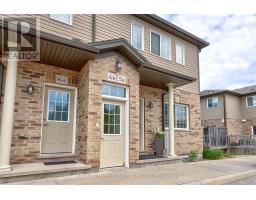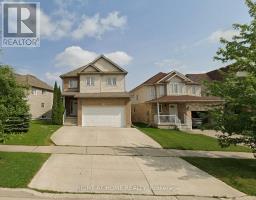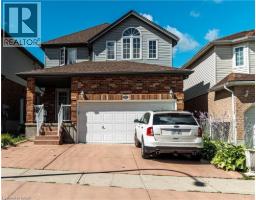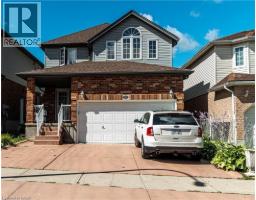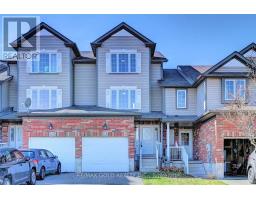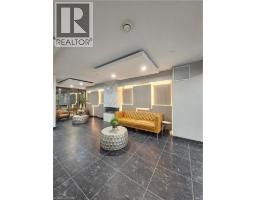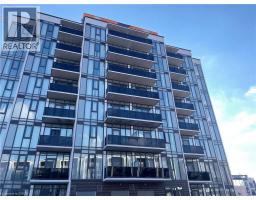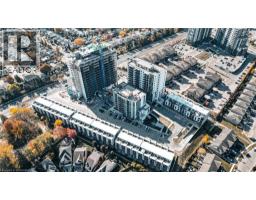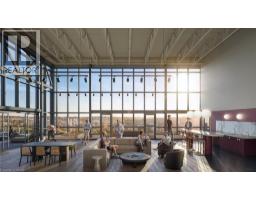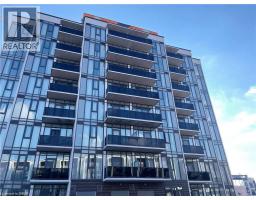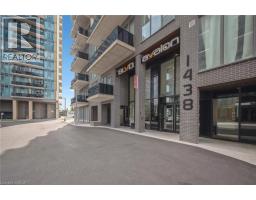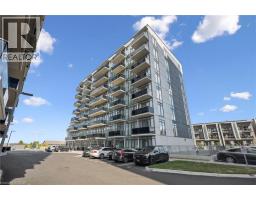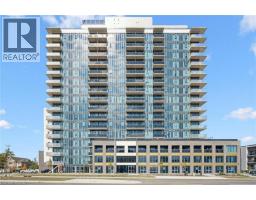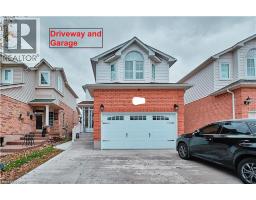1615 HIGHLAND Road W 337 - Forest Heights, Kitchener, Ontario, CA
Address: 1615 HIGHLAND Road W, Kitchener, Ontario
0 Beds0 BathsNo Data sqftStatus: Rent Views : 543
Price
$9,000
Summary Report Property
- MKT ID40764515
- Building TypeNo Data
- Property TypeNo Data
- StatusRent
- Added17 weeks ago
- Bedrooms0
- Bathrooms0
- AreaNo Data sq. ft.
- DirectionNo Data
- Added On12 Oct 2025
Property Overview
Lease Includes 5,001.56 Sq.ft. Living Spaces on Two Levels. (Reception, Common Area, Offices, Rooms, Washrooms & Kitchen-Dining) Official Planned and zoned as commercial offices, healthcare, Daycare and Additional Features. See attached floor plans in details that are included in lease. (id:51532)
Tags
| Property Summary |
|---|
Property Type
Office
Storeys
2
Square Footage
5002 sqft
Subdivision Name
337 - Forest Heights
Title
Freehold
Land Size
0|under 1/2 acre
Built in
1976
| Building |
|---|
Interior Features
Basement Type
Full
Building Features
Features
Crushed stone driveway
Square Footage
5002 sqft
Utilities
Utility Sewer
Septic System
Water
Well
Exterior Features
Exterior Finish
Brick
Neighbourhood Features
Community Features
High Traffic Area
Amenities Nearby
Schools
Maintenance or Condo Information
Maintenance Fees Include
Other, See Remarks
Parking
Total Parking Spaces
14
| Land |
|---|
Other Property Information
Zoning Description
A
| Features | |||||
|---|---|---|---|---|---|
| Crushed stone driveway | |||||







