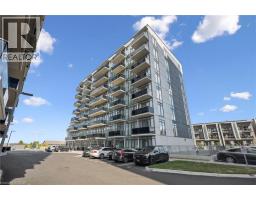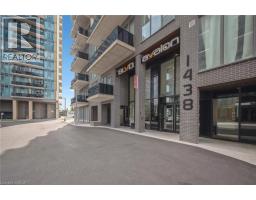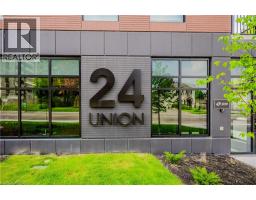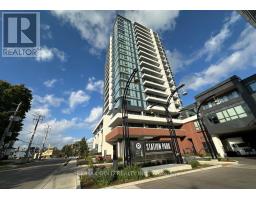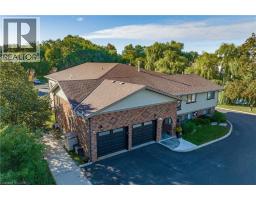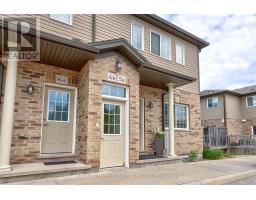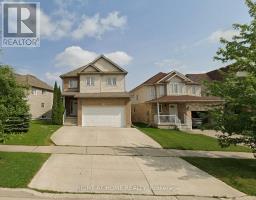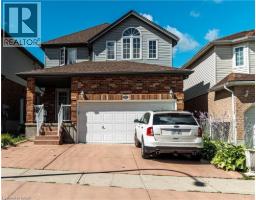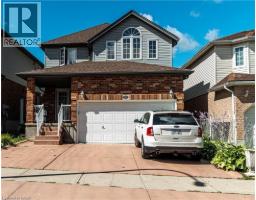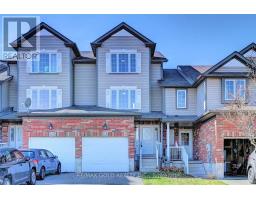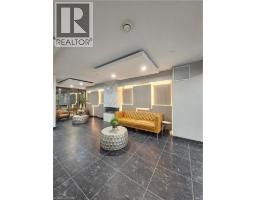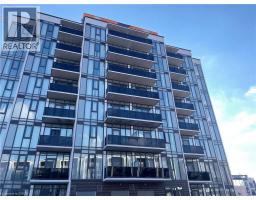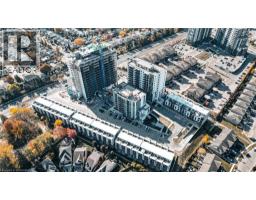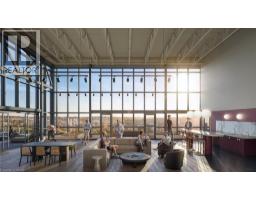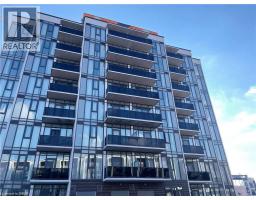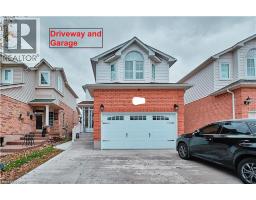1442 HIGHLAND Road W Unit# 906 338 - Beechwood Forest/Highland W., Kitchener, Ontario, CA
Address: 1442 HIGHLAND Road W Unit# 906, Kitchener, Ontario
Summary Report Property
- MKT ID40763201
- Building TypeApartment
- Property TypeSingle Family
- StatusRent
- Added14 weeks ago
- Bedrooms1
- Bathrooms1
- AreaNo Data sq. ft.
- DirectionNo Data
- Added On25 Sep 2025
Property Overview
In Highland West, NUVO serves as the final, bold architectural chapter in the Avalon community. Rising tall with approximately 215 units across 16 stories, this modern apartment tower reflects dedication to comfort and sleek design. This HAVEN 1 bedroom, 1 bath model features 9' ceilings, stainless steel appliances, modern two-toned cabinetry, floor-to-ceiling windows, and a private balcony. Residents enjoy resort-style amenities such as a four-seasons rooftop pool, party room, indoor food hall, games room, theatre, and pet-care facilities like a pet relief area and dog wash station. Conveniently located steps from shopping, dining, parks, universities, and Highway 8, NUVO puts everything within reach, blending elevated style with community-focused design. (id:51532)
Tags
| Property Summary |
|---|
| Building |
|---|
| Land |
|---|
| Level | Rooms | Dimensions |
|---|---|---|
| Main level | 4pc Bathroom | Measurements not available |
| Bedroom | 10'8'' x 11'6'' | |
| Living room/Dining room | 10'8'' x 10'3'' | |
| Kitchen | 12'7'' x 10'0'' |
| Features | |||||
|---|---|---|---|---|---|
| Southern exposure | Balcony | Underground | |||
| Dishwasher | Dryer | Refrigerator | |||
| Stove | Washer | Central air conditioning | |||
| Exercise Centre | Party Room | ||||



















