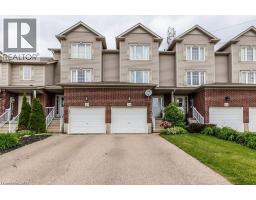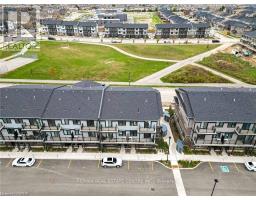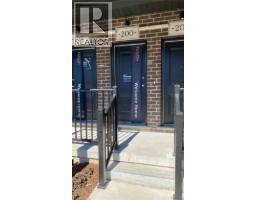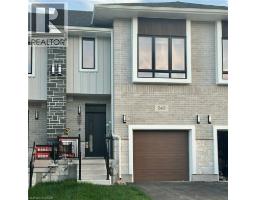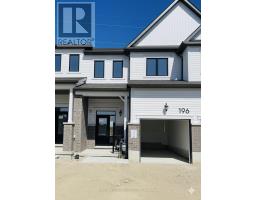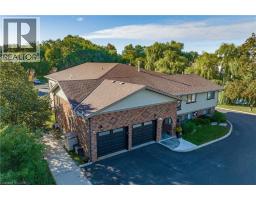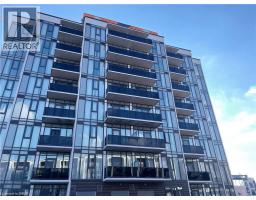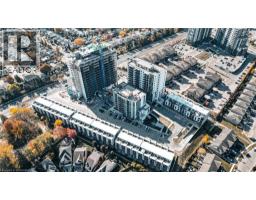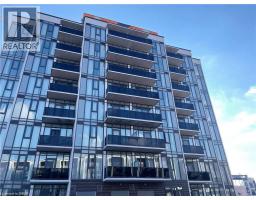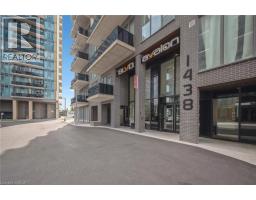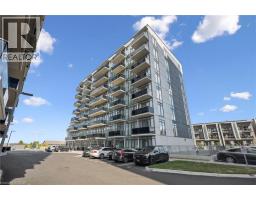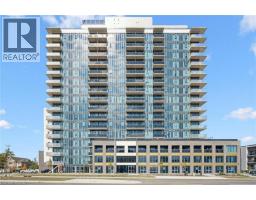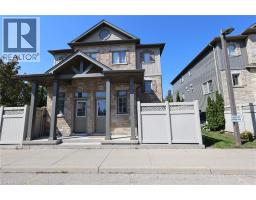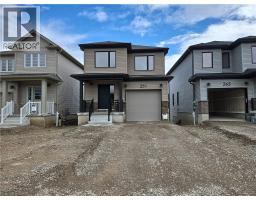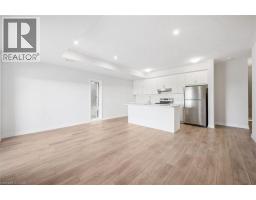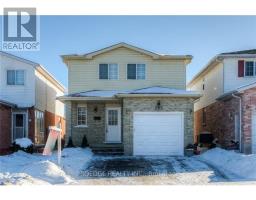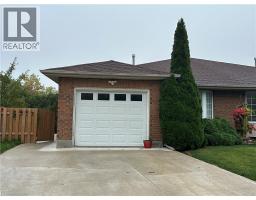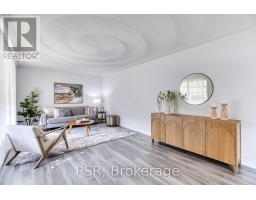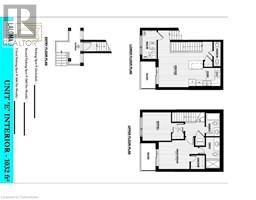70 WHEAT LANE, Kitchener, Ontario, CA
Address: 70 WHEAT LANE, Kitchener, Ontario
Summary Report Property
- MKT IDX12397840
- Building TypeRow / Townhouse
- Property TypeSingle Family
- StatusRent
- Added2 weeks ago
- Bedrooms2
- Bathrooms3
- AreaNo Data sq. ft.
- DirectionNo Data
- Added On27 Sep 2025
Property Overview
Step into this stylish end-unit 2-level townhouse condo in the highly sought-after Huron Park community! Offering 1,205 sq. ft. of modern living space and two private balconies, this home combines comfort and convenience with a touch of luxury.The main floor showcases an airy open-concept layout with soaring 9 ceilings. The sleek white kitchen stands out with tiled backsplash, an oversized island and breakfast bar, stainless steel appliances (including a fridge with ice maker), and an upgraded pull-out faucet. The living area opens to a spacious balcony. A powder room and laundry closet with stackable washer/dryer complete the main level. Upstairs, youll find two generously sized bedrooms and two bathrooms. The primary suite includes access to the second balcony, plenty of closet space, and a beautiful ensuite featuring a large tiled walk-in shower.Additional highlights include one assigned parking space (#35). The location couldnt be better, within walking distance to restaurants, RBJ Schlegel Park (soccer fields, splash pad, and playgrounds), schools, public transit, groceries, and more. (id:51532)
Tags
| Property Summary |
|---|
| Building |
|---|
| Level | Rooms | Dimensions |
|---|---|---|
| Second level | Primary Bedroom | 3.91 m x 3.28 m |
| Bedroom 2 | 2.9 m x 2.87 m | |
| Bathroom | 2.74 m x 1.52 m | |
| Bathroom | 2.74 m x 1.52 m | |
| Main level | Kitchen | 4.42 m x 2.26 m |
| Living room | 5.61 m x 3.91 m |
| Features | |||||
|---|---|---|---|---|---|
| Balcony | In suite Laundry | No Garage | |||
| Water Heater - Tankless | Central air conditioning | ||||
























