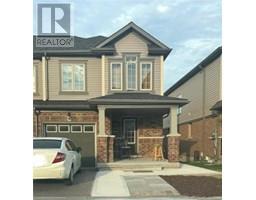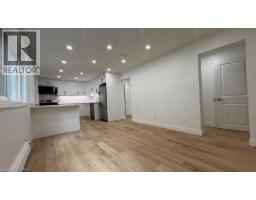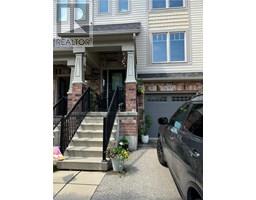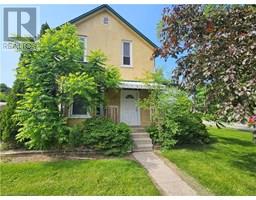38 POPLAR Drive 44 - Blackbridge/Fisher Mills/Glenchristie/Hagey/Silver Heights, Cambridge, Ontario, CA
Address: 38 POPLAR Drive, Cambridge, Ontario
Summary Report Property
- MKT ID40762398
- Building TypeHouse
- Property TypeSingle Family
- StatusRent
- Added4 days ago
- Bedrooms4
- Bathrooms2
- AreaNo Data sq. ft.
- DirectionNo Data
- Added On21 Aug 2025
Property Overview
Discover this bright and spacious 4-bedroom, 1.5-bath semi-detached home in a prime Cambridge location. Perfect for families or professionals, this home combines comfort, convenience, and modern upgrades. Key Features: - 4 spacious bedrooms - 1 full bathroom + 1 half bathroom - Parking: 1 garage + 1 driveway spot - Backs onto greenery – enjoy privacy and nature views - On bus route – easy transit access - Recently renovated with brand-new flooring, stairs, and fresh paint - Basement not included Location Highlights: Close to schools, parks, shopping, and amenities Easy access to public transportation and major highways - Move-in ready and waiting for the right tenants! - Contact today to schedule a viewing and secure this beautiful home. (id:51532)
Tags
| Property Summary |
|---|
| Building |
|---|
| Land |
|---|
| Level | Rooms | Dimensions |
|---|---|---|
| Second level | Bedroom | 11'6'' x 8'5'' |
| Bedroom | 16'7'' x 9'6'' | |
| Bedroom | 13'5'' x 9'5'' | |
| Bedroom | 19'5'' x 10'6'' | |
| 4pc Bathroom | Measurements not available | |
| Main level | Family room | 23'4'' x 9'11'' |
| Dining room | 10'0'' x 8'0'' | |
| Kitchen | 13'2'' x 8'3'' | |
| 2pc Bathroom | Measurements not available |
| Features | |||||
|---|---|---|---|---|---|
| Backs on greenbelt | Sump Pump | Automatic Garage Door Opener | |||
| Attached Garage | Dishwasher | Dryer | |||
| Refrigerator | Stove | Water softener | |||
| Washer | Window Coverings | Central air conditioning | |||



















