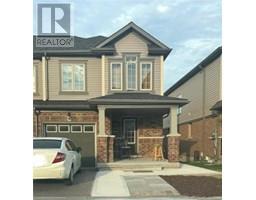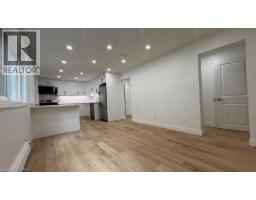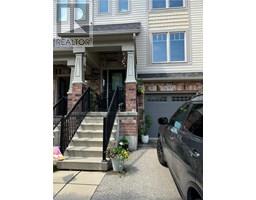19 - 169 BISMARK DRIVE, Cambridge, Ontario, CA
Address: 19 - 169 BISMARK DRIVE, Cambridge, Ontario
Summary Report Property
- MKT IDX12361802
- Building TypeRow / Townhouse
- Property TypeSingle Family
- StatusRent
- Added1 days ago
- Bedrooms2
- Bathrooms3
- AreaNo Data sq. ft.
- DirectionNo Data
- Added On26 Aug 2025
Property Overview
Discover a rare and highly desirable lease opportunity in the sought-after West Galt neighborhood. Bathed in natural light, this premium end-unit townhouse offers a superior living experience with its spacious layout and exceptional features. The open-concept main floor boasts elegant laminate floors and a modern kitchen with sleek stainless steel appliances. Large windows, unique to a corner unit, fill the space with sunlight. The inviting living area walks out to an elevated private deck, perfect for relaxing. This home's exceptional floor plan includes two generously sized bedrooms, each featuring its own private ensuite full washroom, an ideal setup for professionals, roommates, or small families seeking privacy and comfort. Further enhancing the home is a finished walkout basement, providing a versatile space for a home office, gym, or second family room. A private single-car garage plus two additional driveway spaces provide parking for three vehicles, a true luxury. Perfectly situated, moments from the scenic Grand River trails, top schools, and the historic charm of Downtown Galt. Commuting is effortless with quick access to Highway 401, the University of Waterloo School of Architecture, and Conestoga College. (id:51532)
Tags
| Property Summary |
|---|
| Building |
|---|
| Level | Rooms | Dimensions |
|---|---|---|
| Second level | Primary Bedroom | 5.3 m x 4.5 m |
| Bedroom 2 | 5.3 m x 4.5 m | |
| Basement | Recreational, Games room | 5 m x 3.5 m |
| Main level | Living room | 4.9 m x 4.2 m |
| Kitchen | 2.9 m x 3.1 m |
| Features | |||||
|---|---|---|---|---|---|
| Balcony | Garage | Water purifier | |||
| Water Heater | Water softener | Walk out | |||
| Central air conditioning | |||||




































