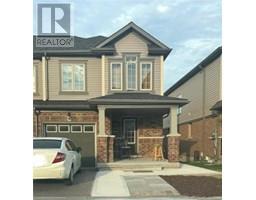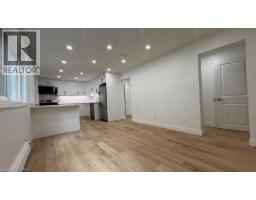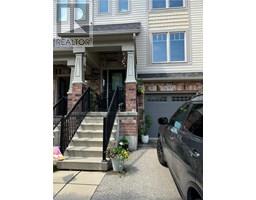10 BIRMINGHAM Drive Unit# 62 43 - Hillcrest/Forbes Park, Cambridge, Ontario, CA
Address: 10 BIRMINGHAM Drive Unit# 62, Cambridge, Ontario
Summary Report Property
- MKT ID40750510
- Building TypeRow / Townhouse
- Property TypeSingle Family
- StatusRent
- Added5 days ago
- Bedrooms3
- Bathrooms3
- AreaNo Data sq. ft.
- DirectionNo Data
- Added On22 Aug 2025
Property Overview
Perfect opportunity for families & professionals to enjoy this nearly new, 2-storey townhome with 3 Bedrooms , 2.5 washrooms & Upper floor laundry, backing onto beautiful green space. The Carpet-Free Main floor features an Open Concept plan with spacious Living & Dining Room. Huge windows let in ample light and offer breathtaking Views of the greenery surrounding the home. The huge, Fully Equipped Kitchen features stone countertops, custom backsplash, S/S appliances including built-in Microwave & Modern Cabinetry with ample storage. Large Stone Island doubles up to serve as breakfast bar for the family. Upper floor has the Primary bedroom with Ensuite Bath, 2 additional good-sized bedrooms, an additional Bath & Laundry- perfect for comfortable living for the entire family. (id:51532)
Tags
| Property Summary |
|---|
| Building |
|---|
| Land |
|---|
| Level | Rooms | Dimensions |
|---|---|---|
| Second level | 4pc Bathroom | Measurements not available |
| 4pc Bathroom | Measurements not available | |
| Bedroom | 9'5'' x 11'0'' | |
| Bedroom | 9'5'' x 10'0'' | |
| Primary Bedroom | 13'3'' x 13'1'' | |
| Main level | 2pc Bathroom | Measurements not available |
| Living room | 10'9'' x 15'6'' | |
| Kitchen | 8'6'' x 14'10'' |
| Features | |||||
|---|---|---|---|---|---|
| Attached Garage | Dishwasher | Dryer | |||
| Microwave | Refrigerator | Stove | |||
| Washer | Central air conditioning | ||||







































