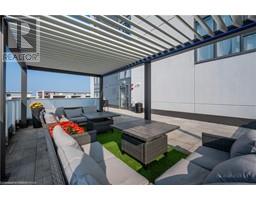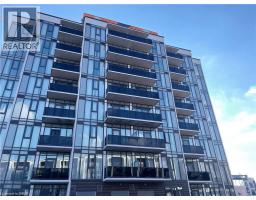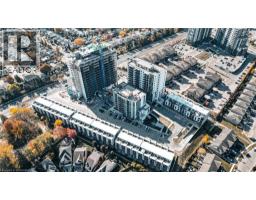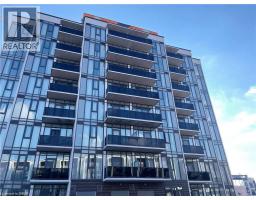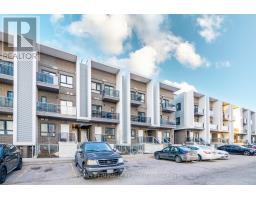8 STRATUS Street 336 - Trussler, Kitchener, Ontario, CA
Address: 8 STRATUS Street, Kitchener, Ontario
Summary Report Property
- MKT ID40753707
- Building TypeRow / Townhouse
- Property TypeSingle Family
- StatusRent
- Added1 weeks ago
- Bedrooms2
- Bathrooms3
- AreaNo Data sq. ft.
- DirectionNo Data
- Added On22 Aug 2025
Property Overview
Discover the charm of this 2 Bed, 2.5 Bath townhome, situated in a neighborhood ideal for families. Enter through the open foyer, which connects to the attached garage and features a hall closet with custom shelving. The main floor offers a bright, open-plan living space where the kitchen, dining, and living areas flow together seamlessly. The Eat-In kitchen is well appointed with generous cabinet storage, sleek stainless steel appliances, and an inviting island peninsula with seating for 4. Sunlight streams in through large windows, and a private balcony provides a tranquil spot for enjoying summer evenings. The main level also includes a dedicated workspace and a handy 2-piece powder room. Upstairs, the primary suite is a luxurious retreat with a walk-in closet and a 3-piece ensuite bathroom. The second bedroom is serviced by an additional 4-piece bathroom, and the convenience of upper-floor laundry completes the package. AAA tenants only. Key Deposit 300 CAD. (id:51532)
Tags
| Property Summary |
|---|
| Building |
|---|
| Land |
|---|
| Level | Rooms | Dimensions |
|---|---|---|
| Second level | 4pc Bathroom | 1' x 1' |
| 3pc Bathroom | 1' x 1' | |
| Bedroom | 9'0'' x 8'10'' | |
| Primary Bedroom | 12'6'' x 10'0'' | |
| Main level | 2pc Bathroom | 1' x 1' |
| Kitchen | 11'6'' x 8'8'' | |
| Living room/Dining room | 10'6'' x 8'8'' |
| Features | |||||
|---|---|---|---|---|---|
| Paved driveway | Attached Garage | Dishwasher | |||
| Dryer | Refrigerator | Stove | |||
| Washer | Hood Fan | Central air conditioning | |||

































