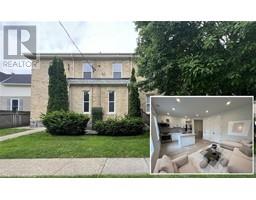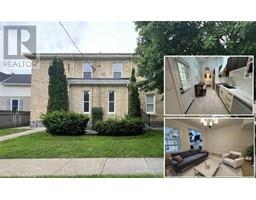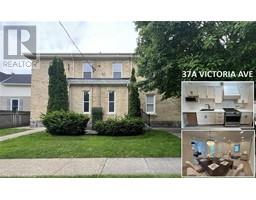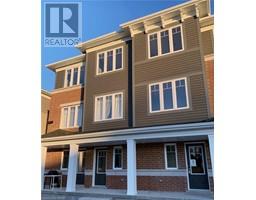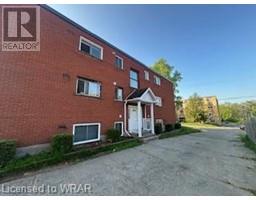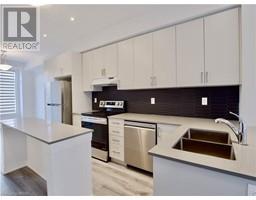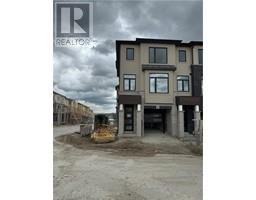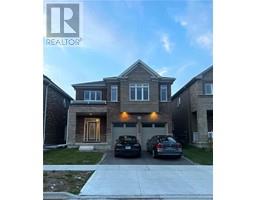408 DUNDAS Street S Unit# 403 22 - Churchill Park/Moffatt Creek, Cambridge, Ontario, CA
Address: 408 DUNDAS Street S Unit# 403, Cambridge, Ontario
Summary Report Property
- MKT ID40606587
- Building TypeApartment
- Property TypeSingle Family
- StatusRent
- Added1 weeks ago
- Bedrooms2
- Bathrooms2
- AreaNo Data sq. ft.
- DirectionNo Data
- Added On18 Jun 2024
Property Overview
EXPERIENCE MODERN LIVING NESTLED IN THIS VIBRANT NEIGHBOURHOOD. This stylish condo is mere steps away from every conceivable amenity. Boasting a bright and airy open-concept design, the kitchen features quartz counters and brand-new stainless appliances, seamlessly flowing into the living/dining room with a walkout to the large balcony. The 743sqft space is illuminated by high ceilings, creating a light-filled ambiance. Additional highlights include a 4pc bathroom, a 3pc ensuite, 2 bedrooms with a spacious closet, in-suite laundry, a storage locker, and one parking space, complemented by visitor parking. The functional layout adorned with contemporary finishes makes this an ideal opportunity. Situated in the sought-after, family-friendly neighbourhood of East Galt, this residence is just steps from Green Gate Park and close to schools. With a convenient 4-minute drive to highway 8 and a 14-minute drive to Valens Lake Conservation Area, the location is ideal. Heat, hydro, gas, tenant insurance, water, to be paid by the tenant(s). Good credit is required, and a full application must be submitted. AVAILABLE Immediately! (id:51532)
Tags
| Property Summary |
|---|
| Building |
|---|
| Land |
|---|
| Level | Rooms | Dimensions |
|---|---|---|
| Main level | Laundry room | Measurements not available |
| Full bathroom | Measurements not available | |
| Primary Bedroom | 9'8'' x 9'9'' | |
| Bedroom | 7'9'' x 9'6'' | |
| Living room/Dining room | 15'3'' x 11'0'' | |
| Kitchen | 6'0'' x 9'0'' | |
| 4pc Bathroom | Measurements not available |
| Features | |||||
|---|---|---|---|---|---|
| Dishwasher | Dryer | Microwave | |||
| Refrigerator | Stove | Washer | |||
| Hood Fan | Central air conditioning | ||||






















