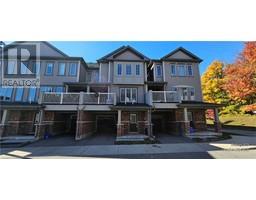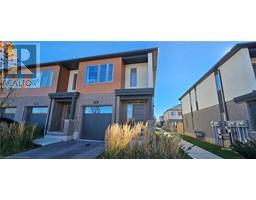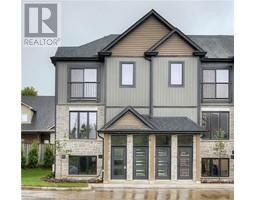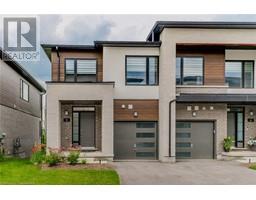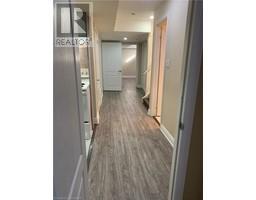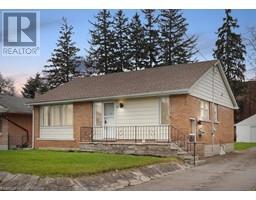480 RIVER Road 42 - Hillcrest/Cooper/Townline Estates, Cambridge, Ontario, CA
Address: 480 RIVER Road, Cambridge, Ontario
Summary Report Property
- MKT ID40685989
- Building TypeHouse
- Property TypeSingle Family
- StatusRent
- Added5 weeks ago
- Bedrooms2
- Bathrooms1
- AreaNo Data sq. ft.
- DirectionNo Data
- Added On20 Dec 2024
Property Overview
CHARMING BUNGALOW FOR RENT ON 2.5 ACRES IN HESPELER! Discover the perfect blend of privacy and convenience with this beautiful bungalow set on a serene 2.5-acre lot. Surrounded by a peaceful forest and featuring a spring-fed pond, this property offers a tranquil retreat just minutes from the city. Located less than 5 minutes from Highway 401, this home is ideal for those seeking a quiet lifestyle with easy access to major routes. The bungalow includes 2 spacious bedrooms, a full 4pc bathroom, and space to work from home. Utilities, including heat, hydro, gas, and tenant insurance are the responsibility of the tenant(s). Applicants must have good credit and submit a complete rental application for consideration. Available immediately. (id:51532)
Tags
| Property Summary |
|---|
| Building |
|---|
| Land |
|---|
| Level | Rooms | Dimensions |
|---|---|---|
| Main level | 4pc Bathroom | Measurements not available |
| Bedroom | 12'8'' x 9'4'' | |
| Bedroom | 9'0'' x 10'7'' | |
| Living room | 24'7'' x 12'6'' | |
| Dining room | 12'4'' x 9'3'' | |
| Kitchen | 11'4'' x 9'6'' |
| Features | |||||
|---|---|---|---|---|---|
| Crushed stone driveway | Detached Garage | Washer | |||
| None | |||||




















