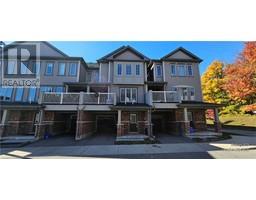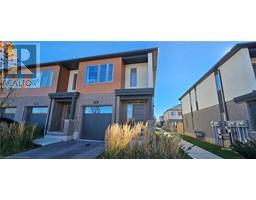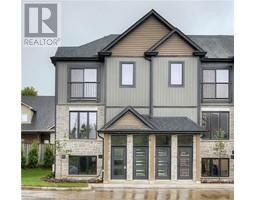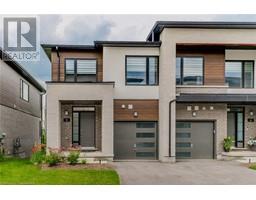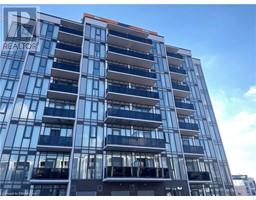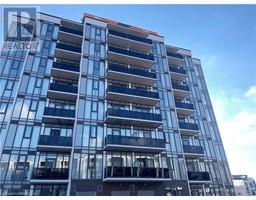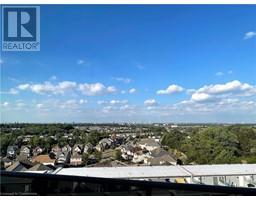108 GARMENT Street Unit# 2504 313 - Downtown Kitchener/W. Ward, Kitchener, Ontario, CA
Address: 108 GARMENT Street Unit# 2504, Kitchener, Ontario
Summary Report Property
- MKT ID40687174
- Building TypeApartment
- Property TypeSingle Family
- StatusRent
- Added2 weeks ago
- Bedrooms1
- Bathrooms1
- AreaNo Data sq. ft.
- DirectionNo Data
- Added On02 Jan 2025
Property Overview
STUNNING 1-BEDROOM + DEN CONDO IN THE HEART OF DOWNTOWN KITCHENER! Welcome to this bright and modern condo offering exceptional city views from the 24th floor. This spacious unit features an open-concept, carpet-free layout with a private balcony to take in the skyline. The kitchen includes a breakfast bar, sleek finishes, and the convenience of in-suite laundry. The bedroom offers wall to wall closet space and the 4pc bathroom adds a touch of luxury. 1 underground private parking space. The building provides top-notch amenities, including a gym, media room, rooftop terrace, and a refreshing pool. Ideal for young professionals, this location is just steps from vibrant shops, Kitchener Market, scenic parks, schools, City Hall, and convenient transit options. Please note: hydro and tenant insurance are the responsibility of the tenant(s). Strong credit and a completed application are required. Available for immediate move-in! (id:51532)
Tags
| Property Summary |
|---|
| Building |
|---|
| Land |
|---|
| Level | Rooms | Dimensions |
|---|---|---|
| Main level | Living room | 10'6'' x 12'11'' |
| Bedroom | 10'0'' x 11'3'' | |
| Kitchen | 6'11'' x 10'2'' | |
| Laundry room | Measurements not available | |
| 4pc Bathroom | Measurements not available |
| Features | |||||
|---|---|---|---|---|---|
| Balcony | Underground | None | |||
| Dishwasher | Dryer | Refrigerator | |||
| Stove | Washer | Microwave Built-in | |||
| Central air conditioning | Exercise Centre | Party Room | |||














