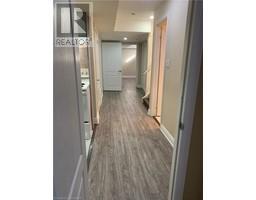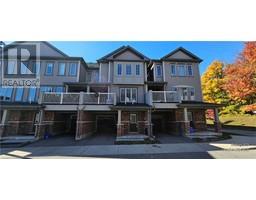61 WILKINSON Avenue 14 - Westview, Cambridge, Ontario, CA
Address: 61 WILKINSON Avenue, Cambridge, Ontario
Summary Report Property
- MKT ID40682718
- Building TypeRow / Townhouse
- Property TypeSingle Family
- StatusRent
- Added3 weeks ago
- Bedrooms3
- Bathrooms3
- AreaNo Data sq. ft.
- DirectionNo Data
- Added On03 Dec 2024
Property Overview
Welcome to 61 Wilkinson Ave in Cambridge, a pristine, nearly new townhouse offering an executive lifestyle in a thriving, family-friendly community. Perfectly situated minutes from downtown Galt's vibrant Gaslight District, you'll enjoy easy access to dining, entertainment, and nearby schools and playgrounds. For outdoor enthusiasts, the Grand River Trail, Domm Park, Morva Rouse Park, and Grand Trunk Trail are just steps away, offering scenic views and leisure opportunities. This modern home features vinyl flooring, upgraded finishes, included window coverings, a washer and dryer, air conditioning, and a fenced backyard for privacy and comfort. Larger families will appreciate the option to rent both units side-by-side, fostering close-knit living. Wilkinson Avenue is more than a location—it's a welcoming community ready to embrace you. Don’t miss the chance to make this exceptional property your home and enjoy the upscale lifestyle you deserve! (id:51532)
Tags
| Property Summary |
|---|
| Building |
|---|
| Land |
|---|
| Level | Rooms | Dimensions |
|---|---|---|
| Second level | 4pc Bathroom | 8'6'' x 4'11'' |
| Bedroom | 12'0'' x 8'4'' | |
| Bedroom | 12'0'' x 8'5'' | |
| Full bathroom | 8'5'' x 8'3'' | |
| Primary Bedroom | 12'8'' x 11'9'' | |
| Main level | 2pc Bathroom | 8'1'' x 2'6'' |
| Family room | 17'2'' x 12'1'' | |
| Kitchen | 15'11'' x 13'7'' |
| Features | |||||
|---|---|---|---|---|---|
| Paved driveway | Sump Pump | Attached Garage | |||
| Dryer | Refrigerator | Stove | |||
| Washer | Microwave Built-in | None | |||





















































