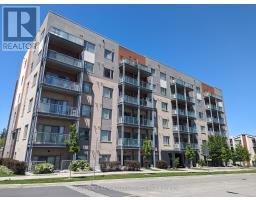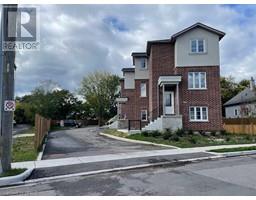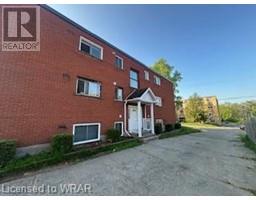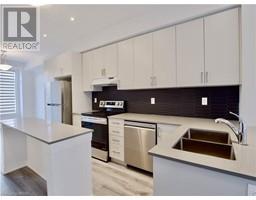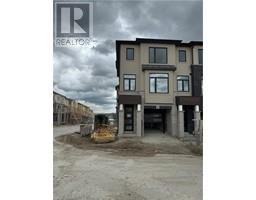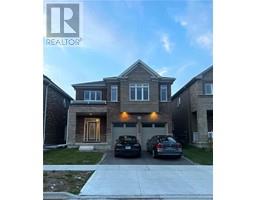70 ELMWOOD Avenue Unit# 1 30 - Elgin Park/Coronation, Cambridge, Ontario, CA
Address: 70 ELMWOOD Avenue Unit# 1, Cambridge, Ontario
Summary Report Property
- MKT ID40597649
- Building TypeHouse
- Property TypeSingle Family
- StatusRent
- Added1 weeks ago
- Bedrooms3
- Bathrooms3
- AreaNo Data sq. ft.
- DirectionNo Data
- Added On18 Jun 2024
Property Overview
Brand new 3 bedroom, 2.5 bath purpose built duplex (main + lower level) boasting over 2200 sq ft. Located on a mature street, this home backs onto a park, has easy access to 401 and is situated minutes to Cambridge Centre mall and the gaslight district. Huge open concept main floor living space with ample room for entertaining, an office nook and/or a dedicated play area for kids. Features include modern luxury finishes, 9-ft ceilings on the main floor, upgraded stainless steel appliances, quartz countertops, large pantry, large windows. Bedrooms, two full bathrooms and laundry are situated on the lower level with tons of natural light. Master features a walk-in closet and master bath with a large shower. Single, private garage with direct entry to unit plus driveway space for one vehicle. Completely separate services such as dedicated furnace, air conditioning, water heater and hydro meter. Deck with access from the kitchen and landscaping to be completed. AAA tenants with excellent credit scores who will take care of this home like their own. Tenants responsible for all utilities. Extras – stainless steel fridge, stainless steel stove, stainless steel B/I dishwasher, stackable washer and dryer, garage door opener, central Ac, water softener and all electrical light fixtures. *For Additional Property Details Click The Brochure Icon Below* (id:51532)
Tags
| Property Summary |
|---|
| Building |
|---|
| Land |
|---|
| Level | Rooms | Dimensions |
|---|---|---|
| Lower level | 4pc Bathroom | 12' x 5' |
| Bedroom | 11'5'' x 10'0'' | |
| Bedroom | 10'0'' x 12'0'' | |
| Primary Bedroom | 12'5'' x 12'0'' | |
| 3pc Bathroom | 8'6'' x 5'1'' | |
| Main level | 2pc Bathroom | 6'10'' x 5'11'' |
| Kitchen | 19'0'' x 13'1'' | |
| Dining room | 13'0'' x 12'6'' | |
| Living room | 35'8'' x 13'1'' |
| Features | |||||
|---|---|---|---|---|---|
| Southern exposure | Attached Garage | Dishwasher | |||
| Dryer | Refrigerator | Stove | |||
| Water softener | Washer | Central air conditioning | |||





















