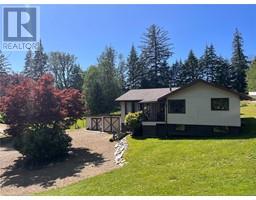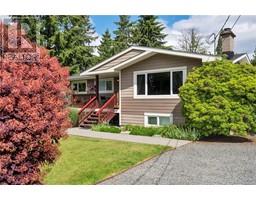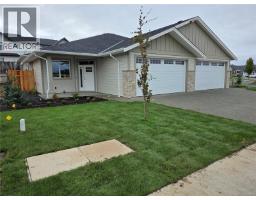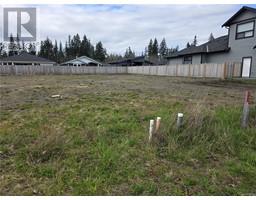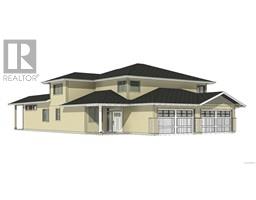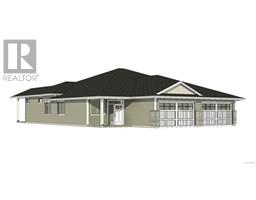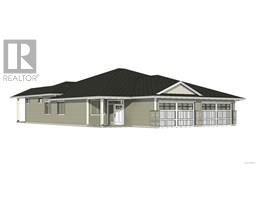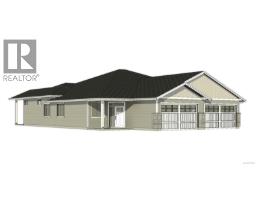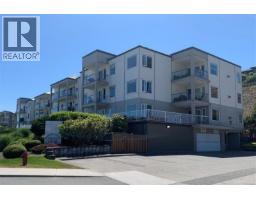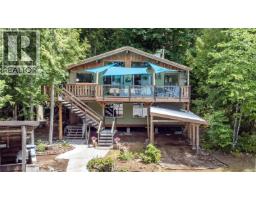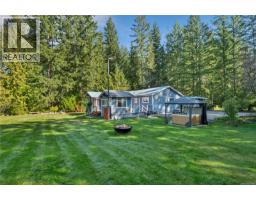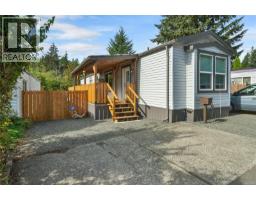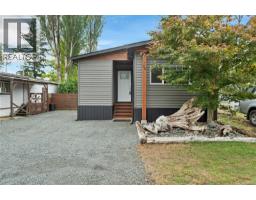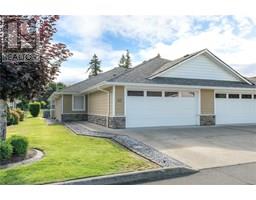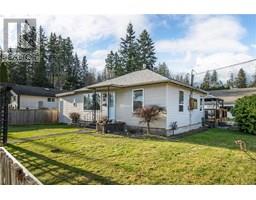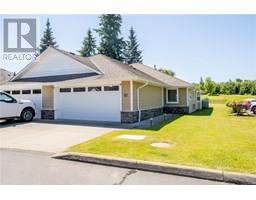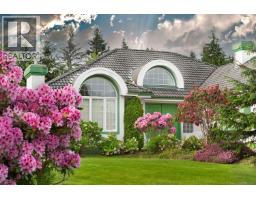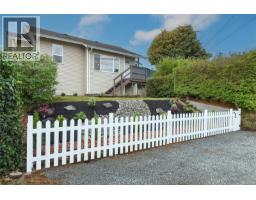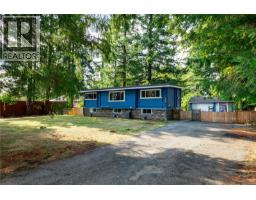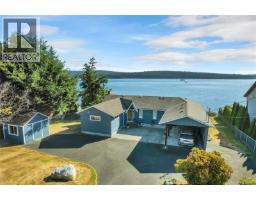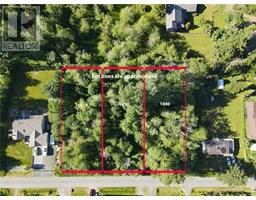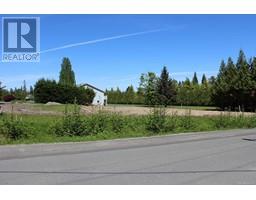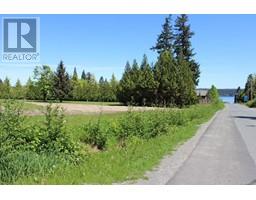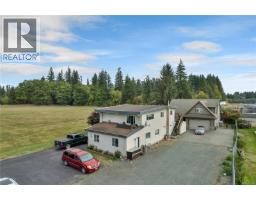1227 Gazelle Rd Campbell River Central, Campbell River, British Columbia, CA
Address: 1227 Gazelle Rd, Campbell River, British Columbia
Summary Report Property
- MKT ID989893
- Building TypeHouse
- Property TypeSingle Family
- StatusBuy
- Added26 weeks ago
- Bedrooms3
- Bathrooms3
- Area2125 sq. ft.
- DirectionNo Data
- Added On09 Apr 2025
Property Overview
This lovely 3-bedroom + bonus room home in the sought-after Springbok subdivision of Campbell River is thoughtfully designed for family living and entertaining. The main floor welcomes you with a bright, inviting living room adjacent to the entryway, flowing into a formal dining area and walk-through kitchen. A breakfast nook and a cozy sunken family room, complete with a wood stove, create a warm, relaxed atmosphere. Patio doors open to a fenced backyard featuring a new stamped concrete patio with gazebo, ideal for outdoor gatherings. Upstairs, the open landing connects to a spacious bonus room and all three bedrooms. The primary suite includes a walk-in closet and a 3-piece ensuite, adding a touch of convenience. Located on a quiet street, this home offers easy access to nearby playgrounds, schools, shopping centres, recreation facilities, and the natural beauty of Beaver Lodge Lands. See the virtual tour at https://Don-Corder--PREC---Re-Max-Check-Realty.vr-360-tour.com/e/UwQBkyLnezs/e. (id:51532)
Tags
| Property Summary |
|---|
| Building |
|---|
| Land |
|---|
| Level | Rooms | Dimensions |
|---|---|---|
| Second level | Bathroom | 9'0 x 7'10 |
| Bedroom | 11'1 x 10'8 | |
| Bedroom | 12'10 x 10'8 | |
| Bonus Room | 19'5 x 11'3 | |
| Ensuite | 9'6 x 6'6 | |
| Primary Bedroom | 16'0 x 12'2 | |
| Main level | Bathroom | 5'0 x 4'7 |
| Laundry room | 8'0 x 6'0 | |
| Family room | 14'0 x 11'6 | |
| Dining nook | 9'6 x 9'0 | |
| Kitchen | 12'8 x 10'8 | |
| Dining room | 13'3 x 7'5 | |
| Living room | 15'0 x 12'0 | |
| Entrance | 8'0 x 7'0 |
| Features | |||||
|---|---|---|---|---|---|
| Level lot | Other | None | |||


































