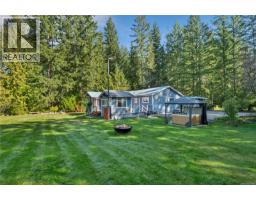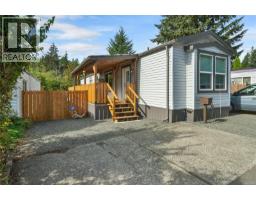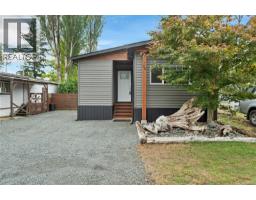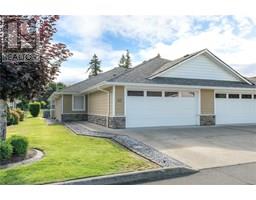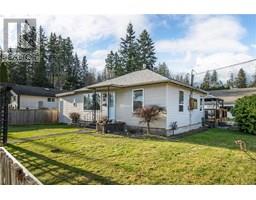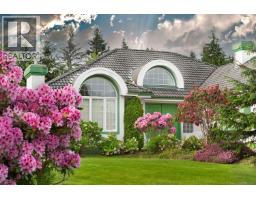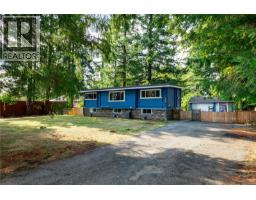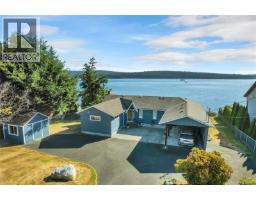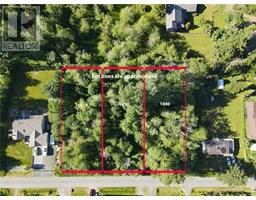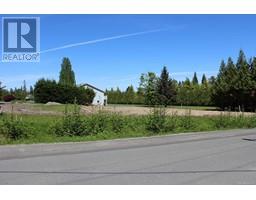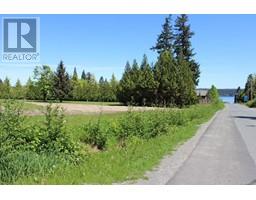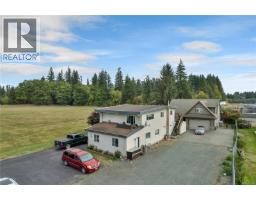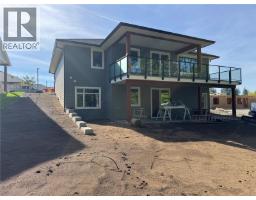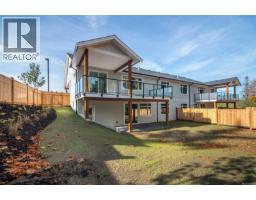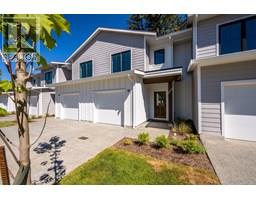82 2006 Sierra Dr Campbell River West, Campbell River, British Columbia, CA
Address: 82 2006 Sierra Dr, Campbell River, British Columbia
Summary Report Property
- MKT ID1003001
- Building TypeRow / Townhouse
- Property TypeSingle Family
- StatusBuy
- Added22 hours ago
- Bedrooms2
- Bathrooms2
- Area1248 sq. ft.
- DirectionNo Data
- Added On03 Oct 2025
Property Overview
This very well cared for 2 bedroom plus den, 2 bathroom patio home is located in the desirable Shades of Green community overlooking the 7th fairway of the Campbell River Golf Club. The open concept design offers plenty of living space and an ideal place to entertain. In the living room you will find a cozy gas fireplace and french doors opening to the private patio along with a bay window allowing for plenty of natural light. The dining area is quite spacious and a great space for your formal dinners. The kitchen is well planned offering plenty of counter space and cupboards as well as sit up eating bar. The master bedroom is situated at the back of the home and offers plenty of closet space as well as a 4 piece ensuite. At the opposite end of the home is the second bedroom with access into the main bathroom making it a nice private space for guests. From the large private back patio you will enjoy taking in the greenery and watching the golfers go by. adding to the comfort of the home is a heat pump and hot water on demand. Book your viewing today! (id:51532)
Tags
| Property Summary |
|---|
| Building |
|---|
| Land |
|---|
| Level | Rooms | Dimensions |
|---|---|---|
| Main level | Bathroom | 3-Piece |
| Ensuite | 4-Piece | |
| Entrance | 7'11 x 5'4 | |
| Laundry room | 4'11 x 8'9 | |
| Bedroom | 12'6 x 11'1 | |
| Primary Bedroom | 15'1 x 10'11 | |
| Den | 11'3 x 9'2 | |
| Kitchen | 11'7 x 11'9 | |
| Dining room | 11'8 x 17'3 | |
| Living room | 14'6 x 15'10 |
| Features | |||||
|---|---|---|---|---|---|
| Air Conditioned | |||||






































