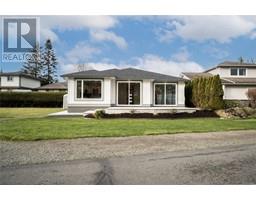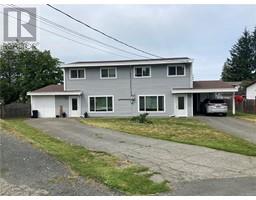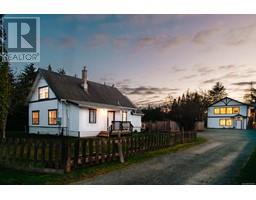20 1090 Evergreen Rd Evergreen Heights, Campbell River, British Columbia, CA
Address: 20 1090 Evergreen Rd, Campbell River, British Columbia
Summary Report Property
- MKT ID978250
- Building TypeRow / Townhouse
- Property TypeSingle Family
- StatusBuy
- Added6 days ago
- Bedrooms3
- Bathrooms3
- Area1675 sq. ft.
- DirectionNo Data
- Added On07 Dec 2024
Property Overview
The last unit available backing onto green space at Evergreen Heights! This 3 bedroom, 3 bathroom 1675 sqft modern craftsman home is pet friendly and offers a main level space with great inside & outside living including a covered patio and private fully fenced backyards. Located at the back of the project, enjoy privacy and nature. This ''B'' Plan is a perfect family layout. Laundry Room upstairs. Luxury finishes & features include 9ft ceilings on Main, wide plank flooring, quartz countertops in Kitchen, large Island, Walk in pantry, full appliance package, gas furnace w/ heat pump, a/c & large primary bedroom. Every detail has been thoughtfully curated with design, energy efficiency, climate control & functionality in mind. These homes are quality-built to secure your investment, low strata fees & utilities, hardi-board exteriors, 30yr roofing, energy star Low E windows & 2/5/10 New Home Warranty. Conveniently located to schools, trails, recreation, & downtown. Book a showing today! (id:51532)
Tags
| Property Summary |
|---|
| Building |
|---|
| Level | Rooms | Dimensions |
|---|---|---|
| Second level | Ensuite | 11'9 x 5'2 |
| Primary Bedroom | 15'7 x 12'2 | |
| Laundry room | 8'1 x 6'2 | |
| Bathroom | 8'8 x 5'0 | |
| Bedroom | 10'10 x 9'7 | |
| Bedroom | 12'1 x 11'11 | |
| Main level | Dining room | 10'4 x 7'4 |
| Pantry | 7'3 x 5'6 | |
| Bathroom | 2-Piece | |
| Kitchen | 13'10 x 12'4 | |
| Living room | 11'9 x 8'11 |
| Features | |||||
|---|---|---|---|---|---|
| Air Conditioned | |||||




















































