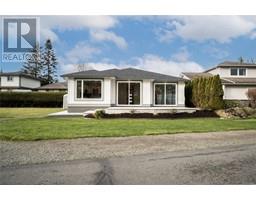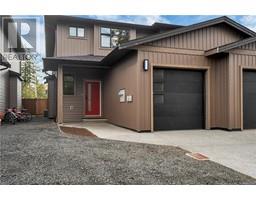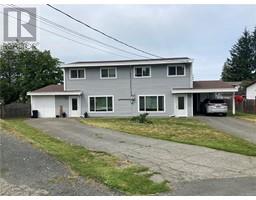2 1090 Evergreen Rd Evergreen Heights, Campbell River, British Columbia, CA
Address: 2 1090 Evergreen Rd, Campbell River, British Columbia
Summary Report Property
- MKT ID979757
- Building TypeRow / Townhouse
- Property TypeSingle Family
- StatusBuy
- Added4 weeks ago
- Bedrooms3
- Bathrooms3
- Area1675 sq. ft.
- DirectionNo Data
- Added On07 Dec 2024
Property Overview
Welcome to Evergreen Heights, Campbell River's newest luxury townhomes! This 3-bedroom, 3-bathroom, 1675 sqft modern craftsman home offers seamless indoor/outdoor living with a covered patio, private fully fenced backyard and this unit also includes a blind package! The ''B'' Plan is ideal for families, featuring an upstairs laundry and spacious bedrooms. Enjoy luxury finishes like 9ft ceilings, wide plank flooring, quartz countertops, a large island, walk-in pantry, full appliance package, and climate control with a gas furnace, heat pump, and A/C. Thoughtfully designed for energy efficiency and lasting quality, with low strata fees, durable hardi-board exteriors, 30-year roofing, and a 2/5/10 New Home Warranty. Close to schools, trails, recreation, and downtown. Ready for move-in today! (id:51532)
Tags
| Property Summary |
|---|
| Building |
|---|
| Land |
|---|
| Level | Rooms | Dimensions |
|---|---|---|
| Second level | Bathroom | Measurements not available x 5 ft |
| Bedroom | 10'10 x 9'7 | |
| Bedroom | 12'1 x 11'11 | |
| Ensuite | 11'9 x 5'2 | |
| Primary Bedroom | 15'7 x 12'2 | |
| Laundry room | 8'1 x 6'2 | |
| Main level | Dining room | 10'4 x 7'4 |
| Living room | 11'9 x 8'11 | |
| Pantry | 7'3 x 5'6 | |
| Kitchen | 13'10 x 12'4 | |
| Bathroom | 7'3 x 3'5 | |
| Entrance | 22'10 x 9'2 |
| Features | |||||
|---|---|---|---|---|---|
| Central location | Cul-de-sac | Private setting | |||
| Southern exposure | Other | Rectangular | |||
| Marine Oriented | Air Conditioned | ||||






















































