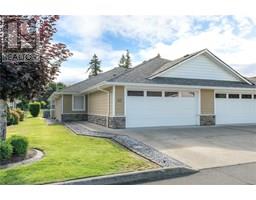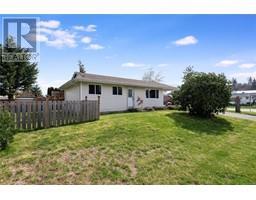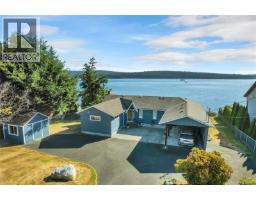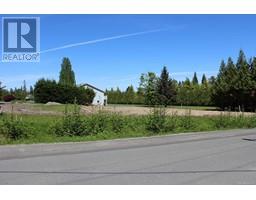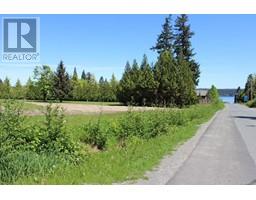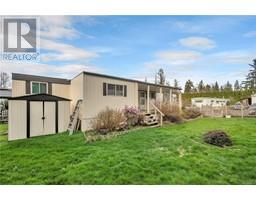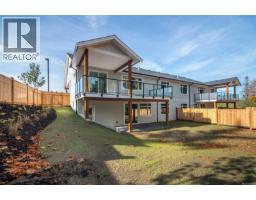183 Dogwood St S Campbell River Central, Campbell River, British Columbia, CA
Address: 183 Dogwood St S, Campbell River, British Columbia
Summary Report Property
- MKT ID1009322
- Building TypeHouse
- Property TypeSingle Family
- StatusBuy
- Added1 weeks ago
- Bedrooms3
- Bathrooms2
- Area1787 sq. ft.
- DirectionNo Data
- Added On19 Aug 2025
Property Overview
Step into comfort at 183 South Dogwood Street! This bright split-level home offers 3 bedrooms, 2 full baths, and a versatile den—ideal for a home office, playroom, or creative space. The open main level flows from living room to kitchen and dining, leading to a covered deck and a spacious backyard—perfect for BBQs, pets, or a garden retreat. All bedrooms are tucked upstairs, while the lower level adds bonus living space with a second bath, family room, den, laundry, workshop, and storage. With a separate entry and plumbing, there’s great suite or in-law potential. The double garage, extra parking, and large lot offer space for a future carriage house or shop. All just steps from Strathcona Gardens and close to schools, parks, and recreation. A flexible family home with room to grow! (id:51532)
Tags
| Property Summary |
|---|
| Building |
|---|
| Land |
|---|
| Level | Rooms | Dimensions |
|---|---|---|
| Lower level | Storage | 9'2 x 7'4 |
| Mud room | 6'10 x 6'6 | |
| Storage | 3'8 x 6'4 | |
| Workshop | 9'6 x 8'3 | |
| Bathroom | 6'8 x 9'6 | |
| Den | 9 ft x Measurements not available | |
| Laundry room | 7'6 x 9'6 | |
| Family room | 16'9 x 12'10 | |
| Main level | Bedroom | 8'10 x 12'1 |
| Primary Bedroom | 11'9 x 12'1 | |
| Bedroom | 11'9 x 9'8 | |
| Bathroom | 8 ft x Measurements not available | |
| Kitchen | 14'11 x 9'8 | |
| Dining room | 9'6 x 10'1 | |
| Living room | 20'9 x 13'4 |
| Features | |||||
|---|---|---|---|---|---|
| Level lot | Other | Refrigerator | |||
| Stove | Washer | Dryer | |||
| None | |||||
















































