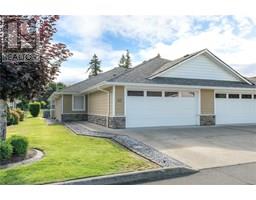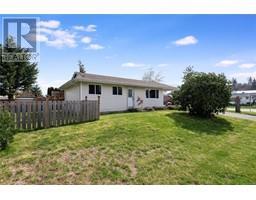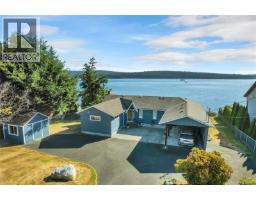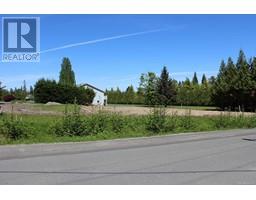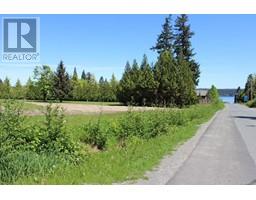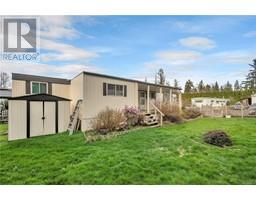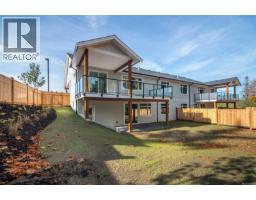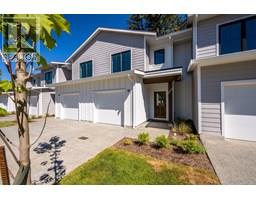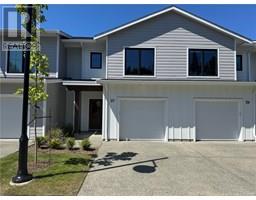90 2006 Sierra Dr SHADES OF GREEN PHASE III, Campbell River, British Columbia, CA
Address: 90 2006 Sierra Dr, Campbell River, British Columbia
Summary Report Property
- MKT ID1011885
- Building TypeRow / Townhouse
- Property TypeSingle Family
- StatusBuy
- Added1 weeks ago
- Bedrooms3
- Bathrooms2
- Area1362 sq. ft.
- DirectionNo Data
- Added On27 Aug 2025
Property Overview
This modern patio home in the newest phase of Shades of Green Estates epitomizes upscale luxury and effortless living. Ample windows flood the open concept unit with natural light, highlighting the 9’ ceilings and excellent floor plan. Two bedrooms are situated at the front, while the primary bedroom at the back boasts a dream ensuite with dual sinks, a stand-up shower, and a jacuzzi tub. The chef’s kitchen, featuring a gas range and granite countertops, seamlessly blends into the dining area and living room, complete with a gas fireplace and access to the private covered patio. This outdoor space is perfect for morning coffee or entertaining friends. Set back from the tee box, it offers privacy without the worry of stray golf balls. This turnkey home includes a double attached garage and is located in a pet-friendly complex, providing a relaxing setting with the convenience of a modern build. (id:51532)
Tags
| Property Summary |
|---|
| Building |
|---|
| Land |
|---|
| Level | Rooms | Dimensions |
|---|---|---|
| Main level | Primary Bedroom | 10'11 x 13'11 |
| Laundry room | 10'4 x 5'7 | |
| Kitchen | 13'8 x 10'10 | |
| Living room | 17 ft x Measurements not available | |
| Ensuite | 5-Piece | |
| Dining room | 15'5 x 6'9 | |
| Bedroom | 8'11 x 11'3 | |
| Bedroom | 11'2 x 10'8 | |
| Bathroom | 4-Piece |
| Features | |||||
|---|---|---|---|---|---|
| Central location | Curb & gutter | Park setting | |||
| Private setting | Other | Gated community | |||
| Garage | Air Conditioned | Central air conditioning | |||






































