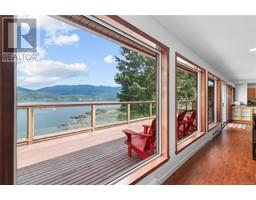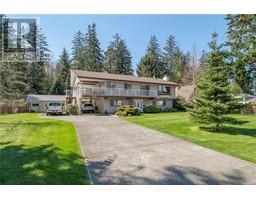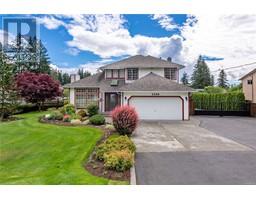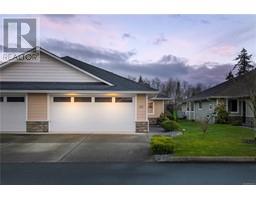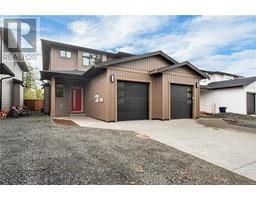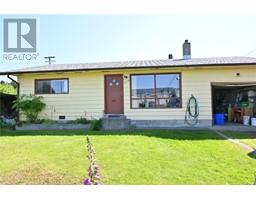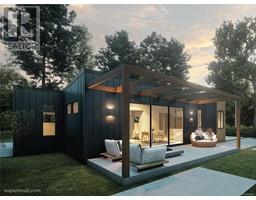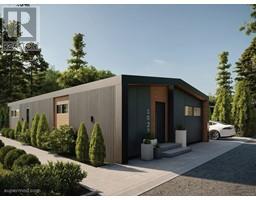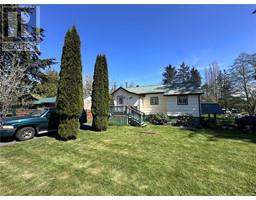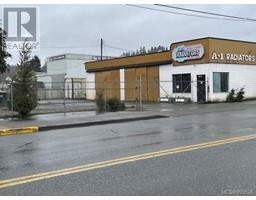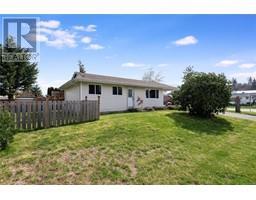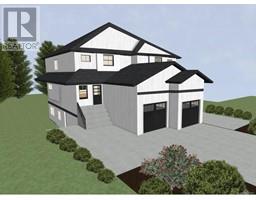203 377 Dogwood St Monterey, Campbell River, British Columbia, CA
Address: 203 377 Dogwood St, Campbell River, British Columbia
Summary Report Property
- MKT ID995343
- Building TypeApartment
- Property TypeSingle Family
- StatusBuy
- Added7 weeks ago
- Bedrooms2
- Bathrooms1
- Area880 sq. ft.
- DirectionNo Data
- Added On14 Apr 2025
Property Overview
Quick occupancy possible for you or your tenant in this affordable 2 bedroom, 1 bathroom condo in Campbell River! Situated in a quiet corner of the building, the unit features a convenient layout, ample natural light, and a sunny balcony off the living room. The bathroom is newly renovated. A cheery galley kitchen opens to the dining area and living room. Generous storage space throughout. This is a 55+building with an elevator, assigned off street parking, and attractive landscaping. The building is well-maintained, with an excellent property management company and a proactive Strata Council. Updates in the past year include a new roof and new laundry facilities on all 3 floors. The low strata fee includes heat and hot water, making this an affordable as well as attractive option for an unbeatable value in Campbell River. 2 small pets are welcome. Long term rentals permitted. (id:51532)
Tags
| Property Summary |
|---|
| Building |
|---|
| Land |
|---|
| Level | Rooms | Dimensions |
|---|---|---|
| Main level | Bathroom | 4-Piece |
| Bedroom | 13 ft x Measurements not available | |
| Primary Bedroom | 15'4 x 10'2 | |
| Living room | Measurements not available x 12 ft | |
| Dining room | 8'10 x 7'2 | |
| Kitchen | 8 ft x 7 ft |
| Features | |||||
|---|---|---|---|---|---|
| Open | None | ||||



















