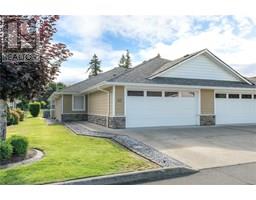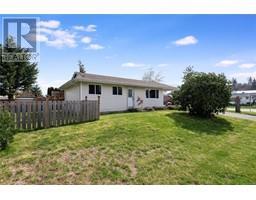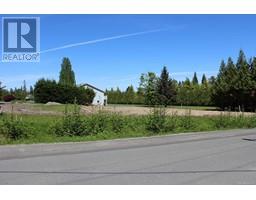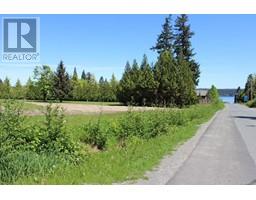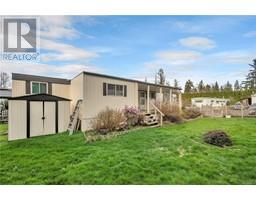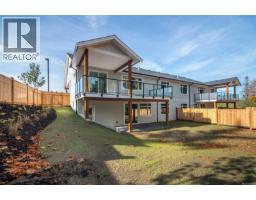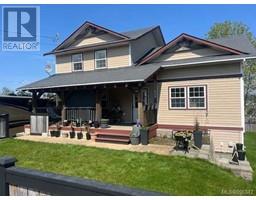80 Nikola Rd Campbell River West, Campbell River, British Columbia, CA
Address: 80 Nikola Rd, Campbell River, British Columbia
Summary Report Property
- MKT ID996859
- Building TypeHouse
- Property TypeSingle Family
- StatusBuy
- Added14 weeks ago
- Bedrooms3
- Bathrooms4
- Area2261 sq. ft.
- DirectionNo Data
- Added On06 May 2025
Property Overview
A must see home-too many features to list but everything to make the home special and inviting. Low maintenance yard, extra concrete in front and back, large glass covering on back patio, natural gas bbq connection, raised garden beds with lots of berry plants, fully fenced back and side yards, excellent RV parking, private backyard, gemstone lights in the soffits so no need to put up Christmas lights ever again are just a few features. The main house has 3 bedrooms on the main floor and a large bonus room with a 2 piece bathroom upstairs. The large master bedroom has a 5 piece bathroom including heated floors and heated towel rack. The kitchen, living room and dining room are light and bright with a peaceful view of the garden oasis. A natural gas fireplace highlights the coziness of the room. The separate 400 square foot studio in the backyard features a 2 piece bathroom, vinyl floors and a mini split heat pump, just waiting for your hobby, a home office, a teenagers bedroom or many more possibilities. All this plus solar panels with virtually no hydro bills (id:51532)
Tags
| Property Summary |
|---|
| Building |
|---|
| Land |
|---|
| Level | Rooms | Dimensions |
|---|---|---|
| Second level | Bathroom | 2-Piece |
| Bonus Room | 19' x 13' | |
| Main level | Laundry room | 8'3 x 5'6 |
| Bathroom | 4-Piece | |
| Bedroom | Measurements not available x 9 ft | |
| Bedroom | 12 ft x Measurements not available | |
| Ensuite | 5-Piece | |
| Primary Bedroom | 17 ft x Measurements not available | |
| Kitchen | 12' x 9' | |
| Dining room | Measurements not available x 9 ft | |
| Living room | 18 ft x Measurements not available | |
| Entrance | 12 ft x Measurements not available | |
| Other | Bathroom | 2-Piece |
| Studio | 19 ft x 19 ft |
| Features | |||||
|---|---|---|---|---|---|
| Central location | Curb & gutter | Level lot | |||
| Other | Fully air conditioned | ||||


























































